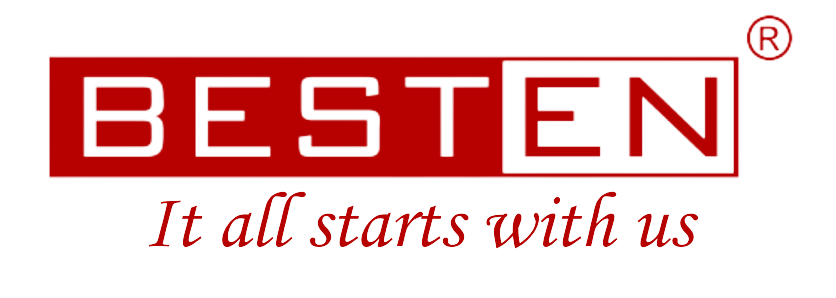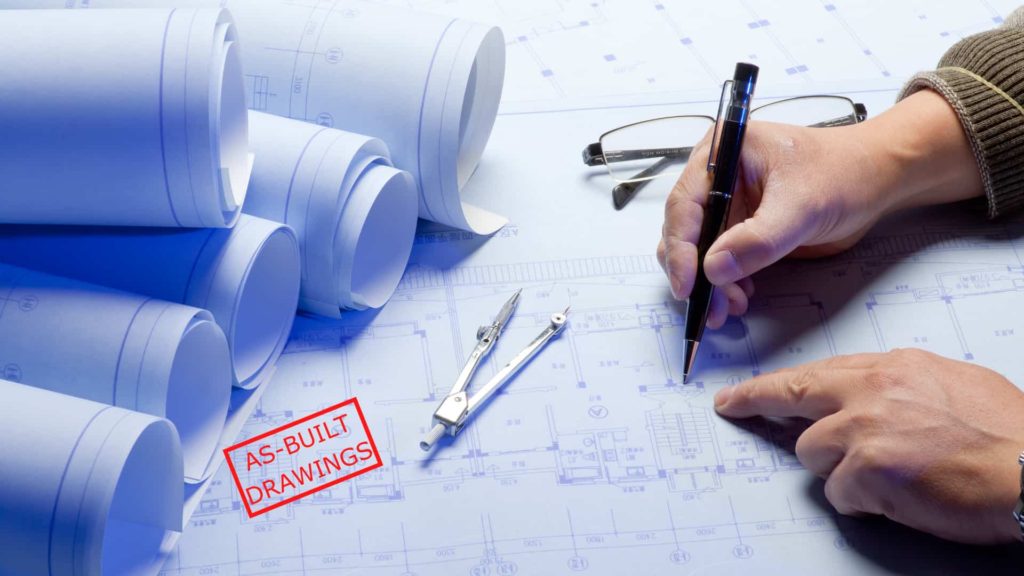What are As-Built Drawings?
Industrial projects are complex and challenging projects. Each construction project especially an industrial project has many drawings of various disciplines. During the construction stage due to certain challenges at the site, there may be certain changes that have to be made. The design consultant or architect will incorporate the deviations in the GFC drawings and submit them as “As-Built” drawings.
These drawings or As fitted drawings or As made drawings as they are also called are a set of records of the completed project and thus an important set of project documents. It is necessary to store these drawings safely for future projects.
How do As-Built Drawings differ from Good For Construction Drawings?
Good for Construction (GFC) drawings are as the name suggest issued for the purpose of construction. The contractor implements the design based on GFC drawings.
The As-Built Drawings are a record of a completed project. The deviations that All the deviations made at the site are incorporated by the architect or the design consultant and submitted to the client. The deviations are integrated into the GFC drawings. These drawings are the final drawings for that phase of the project.
Information required for preparing the drawings
During construction, there may be multiple decisions taken at the site. The Client/ PMC/Contractor has to pass on these deviations to the design consultant/ architect. The design consultant/ architect then incorporate these changes in the GFC/IFC drawings.
What is the relevance of these drawings in the future?
- It is very difficult to start a project based on assumptions. As-Built Drawings provide all necessary information of the existing building including structural information, information about any underground utilities, etc. This helps in designing the expansion project accordingly.
- For modifying the existing building it is necessary to study the As-Built drawings.
- These drawings when read along with the master plan help in understanding the reason why each zone of the project was created.
To conclude, As-Built drawings form the base for future brownfield projects for the facility. It is essential to keep in safe storage. All owners of industries have to ensure that they get these drawings on completion of the project.












