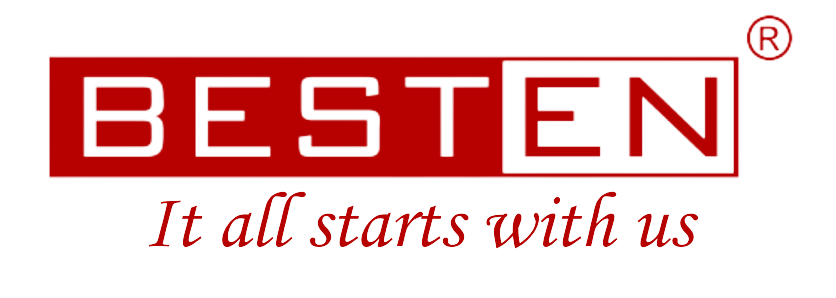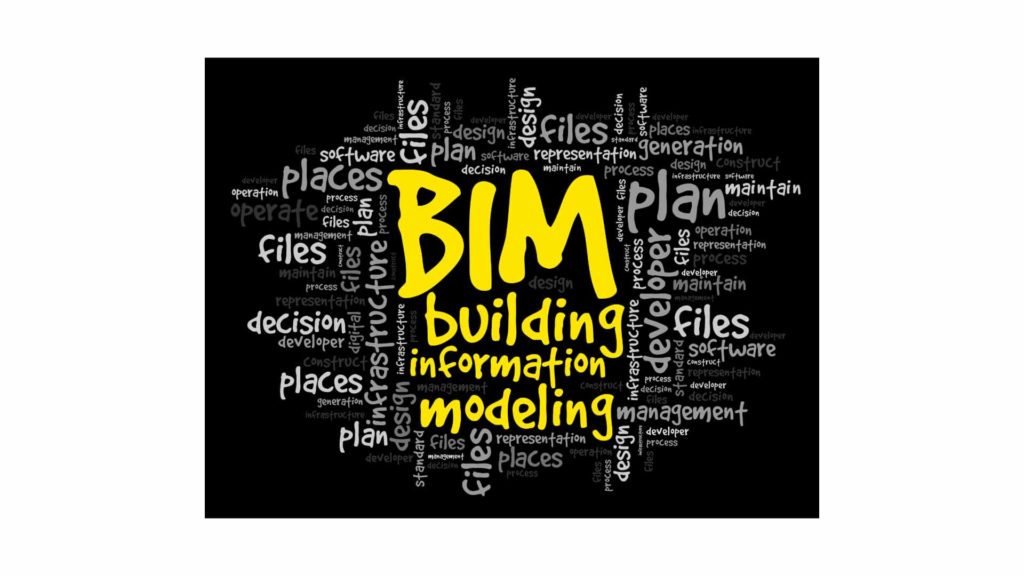What is Building Information Modelling?
Building Information Modelling (BIM) is a process of creating a 3D model of a building that helps industrial architects, engineers, and design consultants plan, design, and operate buildings and infrastructure efficiently. There are many tools, technologies available that can create a digital representation of the building/ place. It helps in understanding the physical and functional characteristics.
ISO 19650:2019 defines BIM as the use of a shared digital representation of a built asset to facilitate design, construction, and operation processes to form a reliable basis for decisions.
Essentially, this becomes a virtual prototype and a reference for clients, project management consultants, industrial design consultants, contractors, and vendors. Typically, the architects, engineers, contractors, vendors have a very tight timeline and budget, especially in industrial projects. BIM modeling has become one of the important tools for them to overcome these time and budget-related challenges.
In industrial projects, architectural, structural, and MEP designs have to be coordinated. Additionally, BIM modeling helps in identifying the location and avoids clashes between disciplines.
Benefits of BIM
BIM has over the years become a tool that architects and engineers rely on for designing projects. A few of the benefits of BIM are as follows:
- BIM facilitates the understanding of the project.
- It enables collaboration between disciplines.
- Working on the BIM model reduces clashes during implementation
- Design consultants can create multiple options based. The project stakeholders can select the optimized option.
- The clients can anticipate bottlenecks at an early stage of the project and resolve them.
- Iterations are easier
- BIM Model also helps the contractor to understand the project and plan his work.
- The extraction of Bill of Quantities is faster.
- And, wastage of material is lesser and thus helps in green building concept
In conclusion, it proves that going ahead, digital collaboration is the only way to ensure timely deliverables for industrial architects, engineers and design consultants.












