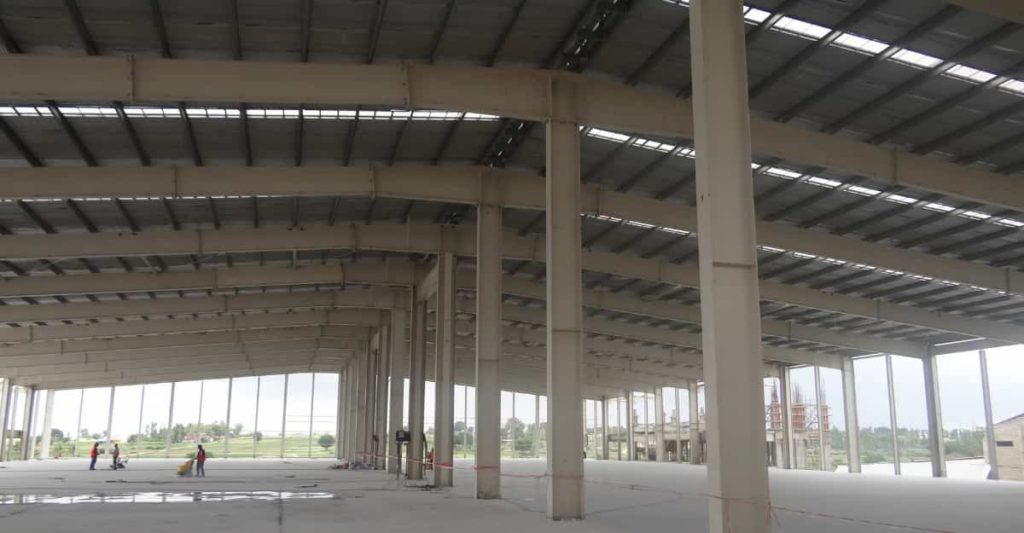In industrial projects, structural consultants face a challenge when they have to decide between PEB or an RCC building. The architects, structural consultants and the project stakeholders have to consider the project goals while designing the project. Both the PEB and RCC have their own pros and cons. But, these days PEB is used predominantly especially for industrial projects.
What is a PEB building?
A pre-engineered building is light gauge metal with standing seam roof panels on steel purlins between rigid frames with light gauge metal wall cladding. The PEB is fabricated at the factory. They are then sent to the site in knockdown condition. These are then installed at the site. The time taken for a PEB building is lesser than that for an RCC building.
Why do structural consultants prefer a PEB building in industrial projects?
PEB have many advantages, which helps the structural consultant in choosing. Some of the advantages are:
-
- Manufacturing of the PEB takes place in the shopfloor. This ensures the quality and consistency
- The steel used for the PEB structure is optimal.
- The structural consultant can optimize the structure based on requirements.
- The manufacturer can predict timelines accurately.
- Chances of cost overrun or escalation are less.
- Foundations are smaller as compared to the RCC structure.
- It is easier to have clear spans as compared to an RCC building.
- Future expansions are easier.
- Steel structures provide more deflections and ductility to the structure, which additionally helps in resisting earthquakes.
- These buildings are tailor-made.
- Expansions are easy and cost-effective.
- A properly designed PEB is lighter than a conventional steel building.
PEB Components:
Typically a PEB structure consists of the following:
- Primary component: The primary component in a PEB is the Mainframe, columns and rafters.
- Secondary components: purlins, girts, eave struts are secondary components
- Sheeting or cladding: includes Galvalume coated steel or aluminium sheets
- Accessories: include windows, ridge ventilator, shutters, skylight panel, louvres, trims, canopies, fascia, insulation, ladder with safety cage.
In industrial projects, when the time is of the essence, structural consultants often go for PEB. Architects and industrial consultants also often find it easy to design.












