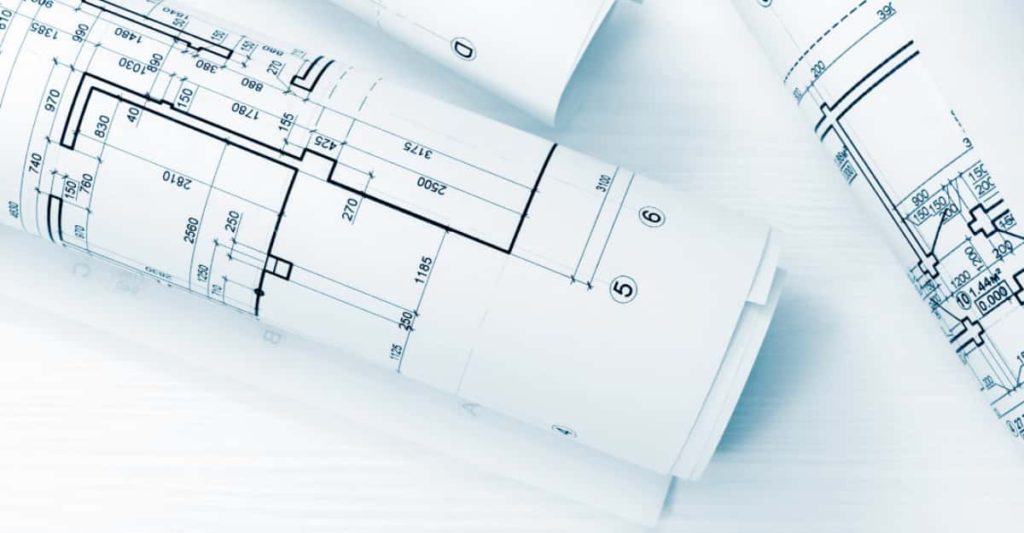Architects play a vital role in industrial projects. They are responsible for an aesthetically looking, space-optimised manufacturing facility. Industrial Architects use their vision, creativity and develop the client’s ideas into workable designs. Moreover, these designs should comply with the local laws and regulations.
Architects usually are there in the project from the start and are there till the end of the project.
Typically, the architects provide the following :
- They sit with the client and understand the client’s requirements and documenting them. This step takes multiple brainstorming sessions. They prepare a project brief.
- They create a team from the design consultants for the project.
- The industrial architects look at the site, analyse it and find the potential and limitations.
- The architects prepare multiple conceptual plans with the conceptualisation team.
- They are responsible for space planning and optimising.
- Industrial architects prepare the exterior and interior layout.
- They prepare cost estimates for the project.
- They create the communication protocol for the project.
Their deliverables include:
- Project Brief
- Exterior layout
- Interior layout
- Space planning
- Lighting and colour scheme design
- Perimeter protection, and
- Landscaping design
Difference between architects and engineers:
Architects and Engineers work in tandem for industrial projects. Their goal differs. While the architects take care of aesthetics, look and functionality. On the other hand, engineers use their technical knowledge for designing and look for integrity and stability.
Both architects and engineers are important in industrial projects. Moreover, working together always brings an aesthetic and optimised design solution.
In conclusion, architects play an essential role in industrial projects.












