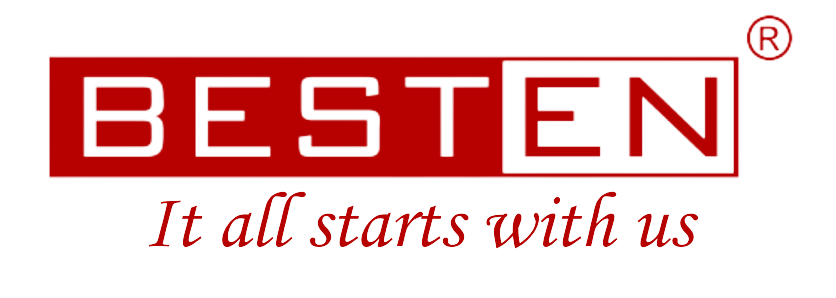What is meant by Building Information Modelling (BIM)?
BIM (Building Information Modelling) is creating, sharing and managing information across disciplines in a construction project. It is the process of creating a digital model of the project. Also, Industrial architects and engineers use BIM to design industries.
Additionally, facility managers also use BIM models for operation and maintenance purposes.
Types of BIM
There are two types of BIM based on the formats: openBIM (open data formats) and closed BIM (closed data formats). Moreover, BIM modelling helps in collaboration and communication during the project. So, any iterations made in the model are accessible to all.
BIM Levels:
- BIM Level 0: The drawings are in 2D through CAD at this level. Stakeholders share hard copies of drawings. Thus this level is Level 0 or No Collaboration.
BIM Level 1: At BIM level 1, conceptual drawings are prepared in 2D CAD, and 3D models are shared through CDE, i.e Common Data Environment. This stage is one of partial collaboration. Stakeholders have independent data. - BIM Level 2: There are multiple 3D models for different disciplines. They use a common IFC (Industry Foundation Class) format. At level 2, there is multi-disciplinary collaboration.
- BIM Level 3: Multiple disciplines share a 3D model. This stage is of full collaboration. The project teams have access to the model. The data is in a central location. Clash detection and BIM coordination through review of constructability and resolution of clashes happen at this level.
- BIM Level 4: The incorporation of the time component in the 3D model happens at this level. Accurate level-wise construction scheduling occurs at this level. The project management consultants can plan to mitigate any anticipated project delays.
- BIM Level 5: The industrial architects or PMC can incorporate the project budget in this level. This helps in keeping track of the project budget. The project budget can be captured in detail for every phase of construction.
- BIM Level 6: Project stakeholders can incorporate sustainability analysis at this stage. Accurate prediction of energy consumption is possible.
Building Information Modelling (BIM) is a tool that can help design projects in its entirety.











