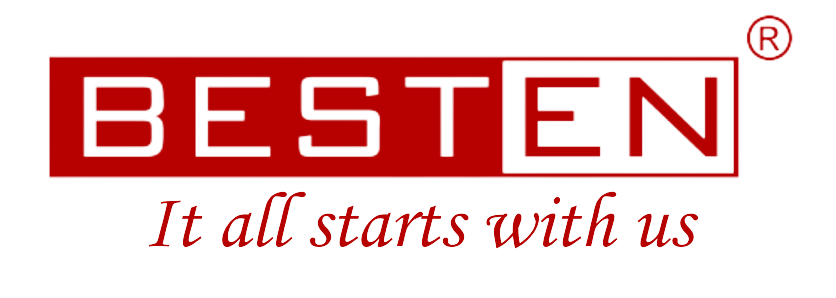Ventilation in factories
What is ACH or Air changes per hour?
Air Changes per Hour, or ACH, means the number of times the entire volume of air has been completely removed and replaced in a given space. ACH is a crucial metric that indicates the air in a work area. Mechanical design consultants for factories work on the ACH to design proper ventilation.
Ventilation helps supply fresh air in a given space. ACH is essential to finding ventilation in a space. Ventilation is critical for air quality. Reduced or improper ventilation leads to eye, nose, and throat irritation, headaches, fatigue, and respiratory diseases. Improper ventilation is detrimental to the health of the occupants. Production is also affected as a result. Also, the IS code provides guidelines for designing an enclosed area with proper ventilation.
Why do mechanical design consultants consider ventilation essential?
- Ventilation provides fresh air for respiration.
- It dilutes any body odours or contaminants.
- It helps maintain heat balance.
- It brings comfort to the occupants and is essential for their good health.
What is the recommended value of air changes?
Standards provide guidelines and benchmarks airchanges for occupants health. Codes recommend three air changes in a space without contaminants in an hour. In a work area where the temperature is higher due to the heat from the machinery, ventilation assists in maintaining the heat balance. Moreover, air movement facilitated by good ventilation will reduce heat stress.
Ventilation
The following factors help in the proper ventilation of a building:
- The mechanical design consultants for factories must plan the building’s orientation with respect to the wind direction, sun, and nearby buildings.
- The design of the building must be based on the production process.
- The building’s design must ensure the proper position of the windows and louvers with respect to the outlets. Moreover, the inlets should be well distributed at a lower level to ensure that the incoming air stream passes the occupants.
- Mechanical ventilation like fans, ducts, inlet grills
- Additionally, codes suggest roof ventilation if the building is wider than 30 Mtrs
- Design consultants recommend evaporative cooling in areas with higher day temperatures and low humidity.
- Air conditioning is the method of choice when the process has specific temperature and humidity requirements.
Conclusion:
Mechanical design consultants must design the ventilation system based on the process requirements.











