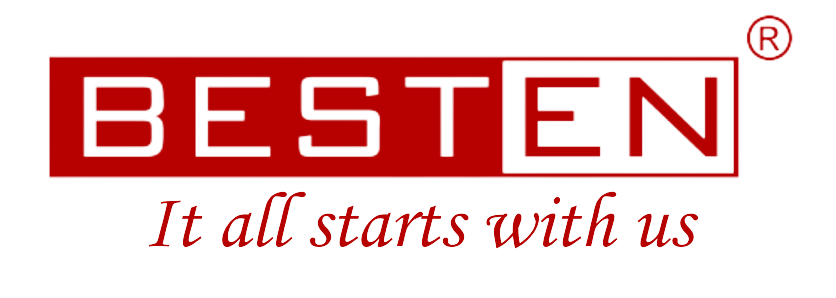Cleanrooms and civil consultants
A cleanroom is an area with special filters that keep the particles within permissible limits. The role of civil consultants in clean rooms is unseen, while the role of HVAC consultants ensures that HVAC systems in cleanrooms control the temperature, humidity and room pressure in the cleanroom.
Design of Cleanrooms
Cleanroom design is also critical. Cleanrooms must have change rooms and locker rooms. The change rooms, specialised garments, and footwear ensure minimal contamination in the cleanroom. The design must incorporate air showers to remove surface particles from workers when they enter or exit the cleanroom. Though the requirements of cleanrooms depend on the process and the classification, some common aspects in design can be seen in all cleanrooms. Some of them are:
1. Layouts & Area Zoning:
When cleanrooms are a part of the production process, it is necessary to prepare the layout and area zoning to ensure the required parameters in the cleanroom area. Defining the boundaries of cleanrooms, cleanroom zones, or even different classes of cleanrooms is essential. These small steps ensure the avoidance of cross-contamination. This zoning helps plan appropriate man and material movement and handling of the material within the clean areas. CGMP guides the process, and civil consultants provide a unidirectional flow and avoid unwanted traffic simultaneously.
2. Material selection:
The materials used for construction must have easy cleaning and low particle shedding properties. The surfaces must be smooth and non-porous. The surfaces must be free from crevices to ensure no accumulation of dust. Additionally, the materials must withstand repeated cleaning and disinfection with CGMP-mandated agents.
3. Windows and doors:
Flush-mounted doors and windows, interlocking in airlock rooms, are critical for maintaining the integrity and pressure differentials.
4. Floors and walls:
The floors must be durable, non-porous, and chemically resistant materials. Such floors can withstand the cleanroom requirements and the frequent cleaning with cleaning agents. Additionally, the floor must be level and smooth. Coved corners help eliminate sharp angles and avoid creating spaces where cleaning is difficult.
5. Structural Elements:
Structural Elements within cleanrooms must have cladding and materials that comply with CGMP standards. The structural consultants also must consider the loading of the false ceiling that houses the filters and clean room equipment, and the light fixtures.
6. Cleanroom Utilities:
Must have access panels for maintenance of utilities. Such panels help avoid the ingress of contaminants into the cleanroom.
7. Airlocks:
These airlocks or pass boxes help transfer material and the movement of people between different grades of clean rooms.
8. Collaboration:
The interdisciplinary collaboration for a clean room is a must. The routing and integration of utilities and the proper sealing of openings are necessary to maintain the cleanroom’s integrity.
Conclusion:
The civil consultants help create a controlled environment with the physical elements that greatly contribute to cleanliness levels and adhere to CGMP standards.











