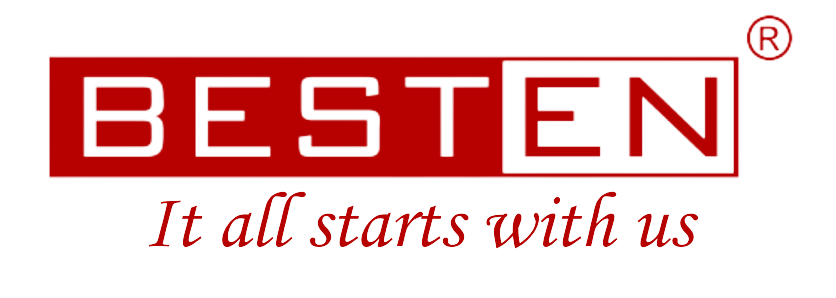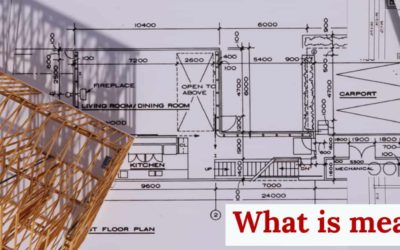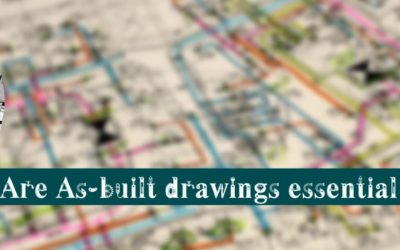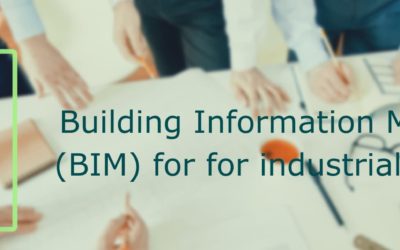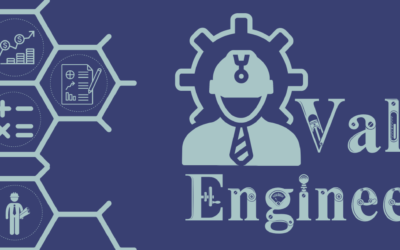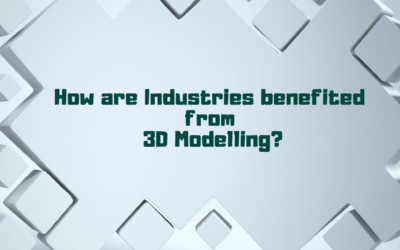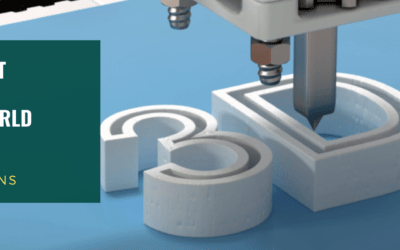What is meant by Building Information Modelling (BIM)? BIM (Building Information Modelling) is creating, sharing and managing information across disciplines in a construction project. It is the process of creating a digital model of the project. Also, Industrial...

Are As-built drawings essential in industries?
What are As-Built Drawings? Industrial projects are complex and challenging projects. Each construction project especially an industrial project has many drawings of various disciplines. During the construction stage due to certain challenges at the site, there may...
Building Information Modelling (BIM) for industrial projects
What is Building Information Modelling? Building Information Modelling (BIM) is a process of creating a 3D model of a building that helps industrial architects, engineers, and design consultants plan, design, and operate buildings and infrastructure efficiently. There...
Value Engineering
What is Value Engineering? Value engineering is a function-oriented and organized team approach to fulfill the requirements of an industrial design project at the lowest cost possible. The target of this is to find alternative solutions, design optimization,...
How are Industries benefited from 3D modelling
A 3D model represents a three-dimensional view of an object. It helps in visualizing them, which is much closer to reality. 3D modelling using software like CAD is now used for many industry infrastructure designs and has transformed how objects are visualized....
Learn about the whole new World of 3D Printed Constructions
Office of the future A revolution was marked by the Industrial architects in the construction sector by the launch of the Office of the Future using 3D printing. The dropping commodity values and demand for techniques and tools speed up the construction schedule....
