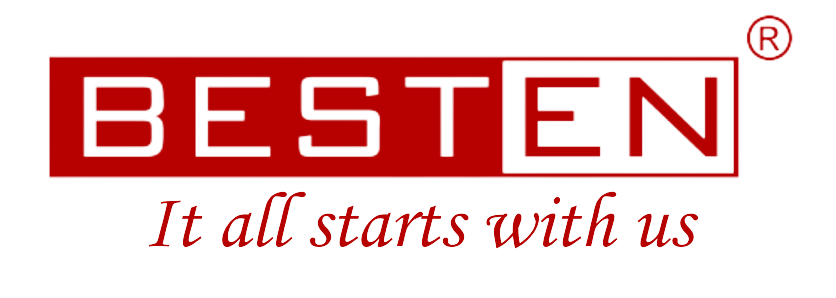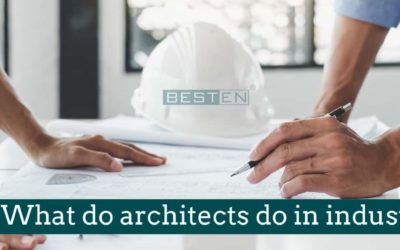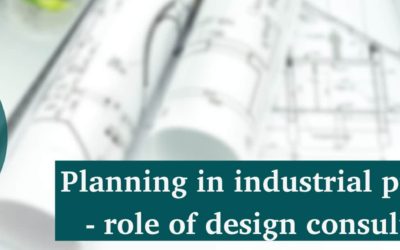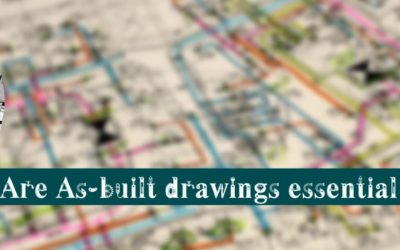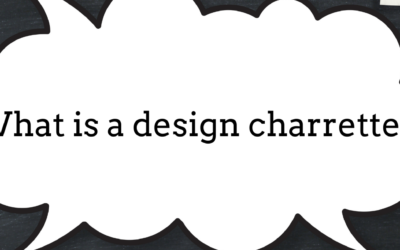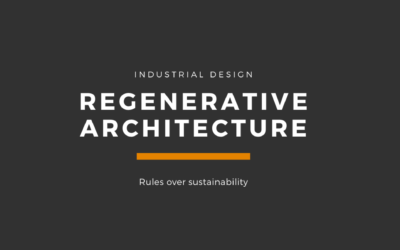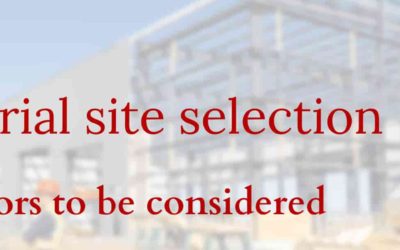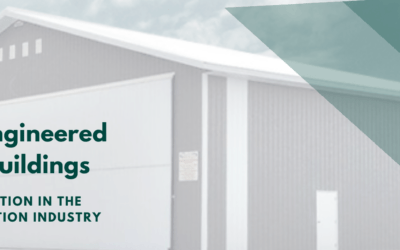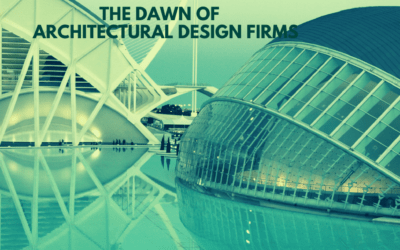Architects play a vital role in industrial projects. They are responsible for an aesthetically looking, space-optimised manufacturing facility. Industrial Architects use their vision, creativity and develop the client’s ideas into workable designs. Moreover, these...

What is a factory layout
What is a factory layout? Factory layout is the arrangement of machines and equipment within the manufacturing area of a facility. Factory layout is the spatial arrangement of equipment inside the factory concerning material flow and surface area. The architects for...
Planning in industrial projects- role of design consultants
Planning means thinking in advance about what, when, how an activity is done and who will do it. Planning provides a roadmap on how to reach the objectives. Industrial projects also need planning to achieve the project goals. The architects and industrial design...
GMP and factory design
What is GMP? Good Manufacturing Practices or GMP is a system to ensure that the product follows fixed standards and regulations, especially in the healthcare, pharmaceutical and food industries. A good factory design ensures that the facility designed follows GMP or...
Are As-built drawings essential in industries?
What are As-Built Drawings? Industrial projects are complex and challenging projects. Each construction project especially an industrial project has many drawings of various disciplines. During the construction stage due to certain challenges at the site, there may...
Building Information Modelling (BIM) for industrial projects
What is Building Information Modelling? Building Information Modelling (BIM) is a process of creating a 3D model of a building that helps industrial architects, engineers, and design consultants plan, design, and operate buildings and infrastructure efficiently. There...
Regulatory Compliances and industrial infrastructure design
What are the Regulatory Compliances? Regulatory compliance in industrial infrastructure projects generally means complying with a rule/ set of rules of the land. This compliance ensures that the industry is following the set standards to operate. These regulations are...
Value Engineering
What is Value Engineering? Value engineering is a function-oriented and organized team approach to fulfill the requirements of an industrial design project at the lowest cost possible. The target of this is to find alternative solutions, design optimization,...
What is a design charrette?
A design charrette is a collaborative meeting during which members of a diverse team collaborate and sketch designs to explore and share a broad diversity of design ideas. A design charrette is an intensive workshop involving the participation of all the members. In a...
Regenerative Industrial architecture design rules over sustainability
Introduction Sustainability started with good intentions but failed when it launched. Its basic structure was to help what is happening in the present without a compromise on future generation's ability, with resources available. Any valuable resource is brimming, but...
Sustainable Industrial architecture – A need of the hour
Sustainable Industrial architecture Sustainable industrial architecture means that Industry will have to adjust production structures and their product mix. Industrial policy should contribute to supporting such an adjustment process. Therefore, this objective calls...
Project closeout: A detailed plan for this phase
Project closeout: A detailed plan for this phase Project closeout is an essential part of any integrated industrial design project. The project closeout is connected with the payment terms and the retention amount. This stage is for tying up loose ends and...
Industrial site selection – 7 Factors to be considered
Industrial site selection is a necessary process that involves considering multiple factors that could affect the working of the industry either while making the factory layout design or during production. It requires suitable tools to enable data gathering, storage,...
Pre-engineered steel buildings – An innovation in the construction industry
The Pre-engineered building is designed and supplied by a manufacturer on the site. Industrial Architects and engineers fabricate the Pre-engineered building with the best raw materials. These raw materials used can satisfy a wide range of structural and aesthetic...
The dawn of architectural design firms
Homes older than the 1980s do not often find insulated closed walls unless they have done a retrofit project. An uninsulated closed fence can lead to discomfort in extreme climatic conditions and also lead to increased energy costs. Architectural Design Firms and...
