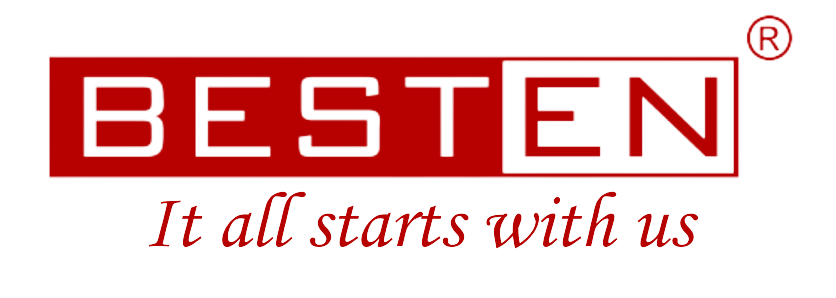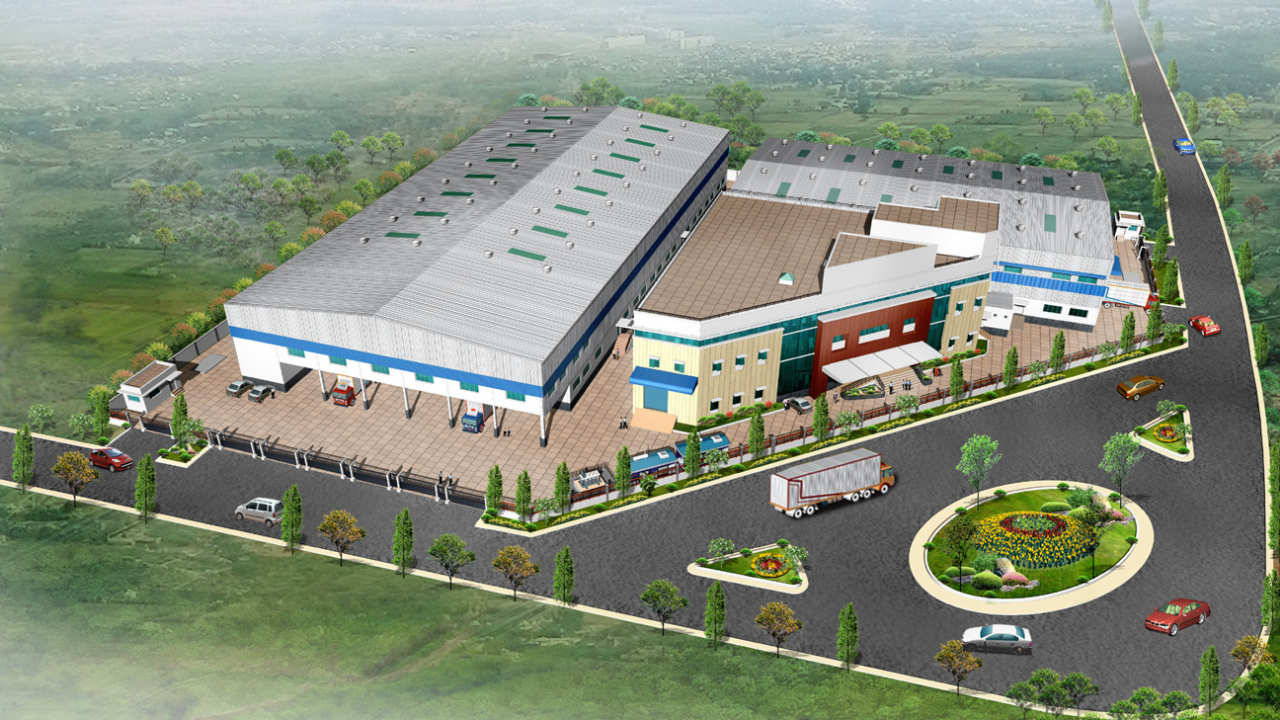Concept design
A Concept Design forms an integral part of any construction project. This phase consists of understanding the objective of the project and providing a logical solution to it. This is an outline planning by the Industrial architects and consultants.
In an industrial project, Consultants make an in-depth understanding of the client’s requirement and they work out many options before finalizing one conceptual plan. They may even tweak it in the detailed engineering stage.
A core team of people from the Industrial architects and consultants end and the major stakeholders of the client are involved in this stage. This stage is time-consuming, which consists of a lot of brainstorming, working, and re-working. But this is one of the most important stages while designing an industry. Architects should critically consider all inputs from the client, and must not overlook any issue.
The architects look into all the statutory compliance details during this phase. They prepare the conceptual design, keeping the land contour in mind.
Once the client signs the conceptual design, the project moves on to the detailed engineering phase. Then, the preparation of drawings for statutory approval, the tendering, and other aspects, form a part of the complete engineering phase.
At Besten, we believe that a well-developed concept design helps the project in the longer run. Our multi-disciplinary team works with the Client’s team. Because we understand their requirements and put up a design solution after multiple brainstorming sessions and many iterations.
In the concept design phase, Industrial architects and consultants understand the client’s requirements, anticipating and finding solutions to issues that may crop up, and innovating the design all through the process.









