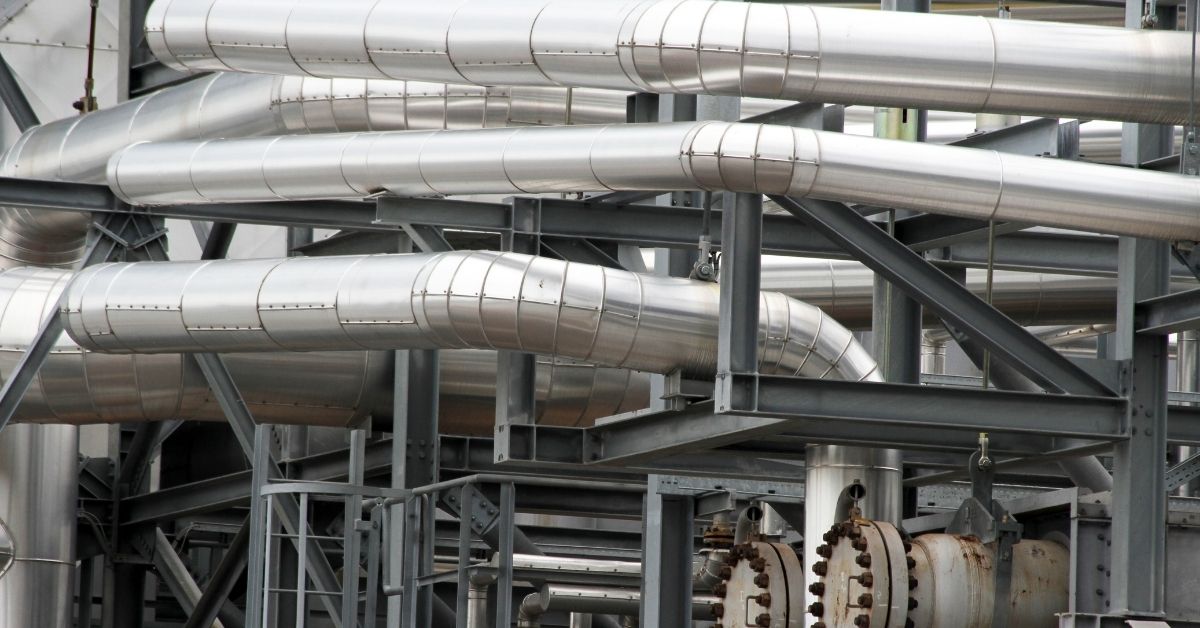MEP layouts Digitized By BIM Methods
With advancing technologies, planning an industrial project is challenging work but never tiresome work for the industrial MEP consultants as it was before. Long back, all the designers were drafting plans and MEP layouts using paper and pencils. Each stage of the planning process was drawn and redrawn to decide upon a feasible solution finally. But now, times have changed. Software like AutoCAD, 3D Max, etc., have been integrated into the building planning processes, and thus the planning portion became much more simplified.
Nowadays, mechanical design and electrical design are done to perfection by employing BIM methods. These methods have time and again proved their benefits in enhancing the MEP layouts. But, one of the common mistakes most people make is that sometimes as the construction progresses, the conditions may change and hence the BIM for MEP layouts may seem to be no more useful in the present scenario of construction. Hence, the designers have to always devise a practically viable BIM layout that works even when the work progresses.
Implementing these digital visualizations from BIM models into the original building constructions is very important. Then only it will reap the advantages of BIM. Many professional Industrial MEP consultants in Chennai make use of BIM methods quite effectively.
Always Opt For Industrial MEP Consultants Who Employ BIM Methods.
In case you decide to construct an industrial building, the mechanical, electrical and plumbing layouts form the backbone of the building. If these go wrong, the whole money that went into the building construction goes to waste. Hence, take care to seek guidance from professional Industrial MEP consultants who make use of BIM models like 3D MEP detailed design models, MEP construction models, 3D MEP preliminary design models, 3D MEP prefabrication models and also 3D construction design models.
Here are some of the major applications of BIM methods:
- Planning of mechanical layouts of the building
- Deciding upon the electrical layouts, wiring, the position of switches, etc.
- Detailed piping engineering design processes
- The design of reinforcement steel bars used in concrete constructions.
- Planning the layouts of beams and columns to support the building
Uplift Of Industrial Building Construction Methods By Using BIM
The construction of industrial buildings is much more complex than the construction of regular residential buildings or flats. Industries usually have much more complex mechanical, electrical and plumbing layouts. There will be chambers, chimneys or tunnels for various purposes. The detailed planning and execution accordingly during all stages of construction can be effectively done using BIM methods. BIM is the digital way of representing the functional as well as the physical characteristics of a unit.
BIM went through drastic changes in building planning using 3D, 4D and 5D methods. These evolutions of BIM were very much helping to visualize the industrial building before constructing them. This helps Industrial MEP consultants in devising great working plans and for effective work executions. Occurrences of mistakes and failure of structures are reduced to a great extent by using BIM methods.












