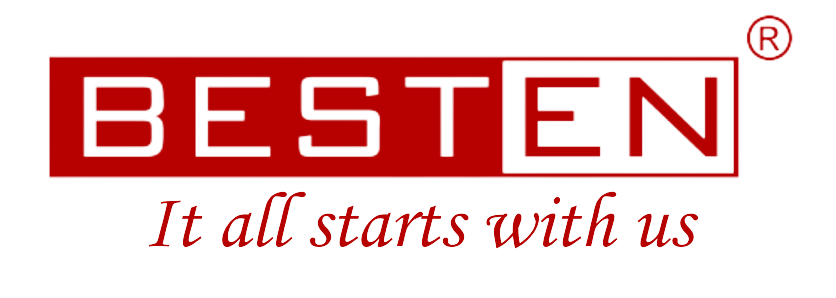Structural engineering directly impacts the safety and durability of buildings and structures. The Industrial structural consultants should work within the design allure called for by the project. Adoption of a multidisciplinary fashion, along with a detailed understanding of how these processes help to achieve significant and viable designs, is really necessary!
Indian design codes and standard regulations for structural engineering
A considerable number of Indian Standard (IS) codes are available for virtually every aspect of structural engineering. Industrial structural consultants who engage in large Industrial projects should refer to several IS codes. The Indian Standards differ based on the design of concrete and steel structures.
Existing building design
Renovation, retrofit, and refurbishment of existing buildings enable structural engineers to uplift the energy performance of Industrial building or decrease energy demand. Modifying the design of an already constructed industry can be a difficult task, especially in case the construction drawings are unavailable. In that case, the structural consultant will have to opt for site measurements and conduct non-destructive tests to assess the present structural design requirements of the site. In the extreme case, load tests have to determine the strength and capacity of the structures.
New building design
Designing an entirely new industrial building can be an extravagant process. New Industrial Building will include a wide variety of structural segments. It can be steel frames, load-bearing systems, concrete constructions in precast or tilt-up structures.
Type of construction
The selection of the structural system (frame, bearing walls, etc.) depends on the function and dimensions of the building.
Column locations
A uniform grid accelerates repetitive member sizes, reducing the price and increasing the speed of construction. Bay dimensions may also be able to minimize material quantities. Column locations are spaced to accommodate specific space requirements, such as parking garages and partition layouts.
Bracing locations
Horizontal forces due to the wind, earthquakes, etc. must be transferred down from the superstructure to the foundations.
Floor and roof penetrations
Special framing is necessary to accommodate stairs, elevators, mechanical chases, exhaust fans, and other openings.
Floor-to-floor heights
Also, adequate space must be provided for raised floors, suspended ceilings, ductwork, piping, lights, and cable runs for power, communications, computer networks, etc.
Equipment and utility arrangements
Large equipment (air handling units, condensers, chillers, boilers, transformers, etc.) and suspended utilities (ductwork, piping, light fixtures.) require adequate support, especially in areas subject to seismic activity that can induce significant horizontal forces.
In conclusion, the Industrial structural consultants should have a clear-cut idea about the interior clearance envelope and all the needed openings. Pre-engineered buildings offer comparatively less flexibility in case you need to make extensions in the future. Hence, the engineer has to have the expertise in structural engineering to design structurally compatible buildings












