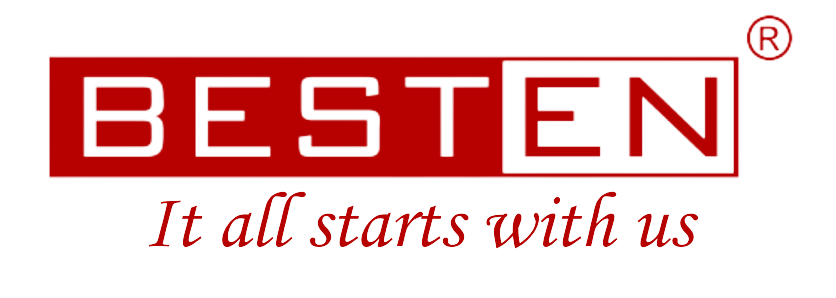What are erection drawings?
Erection drawings are detailed drawings for the installation team to fit each structural member correctly. These drawings are an essential part of structural design for industrial projects. Structural consultants provide the positioning of the components in these drawings. These drawings guide the installation team during the assembly and installation of steel components at the site. The drawings include the placement and connection of each component and other critical information. Since the purpose of the erection drawings is to help the erection team during installation, details about fabrication are most likely absent.
Benefits of erection drawings
- These drawings provide a step-by-step guide to installing the structure.
- The drawings provide a visual language to communicate with the erection team.
- The drawings depict how individual members connect and interact.
- The drawings also mention the dimensions and tolerances and ensure each component fits seamlessly.
- The drawings highlight connection details between structural components.
- The drawings also provide the specifications so there are no mistakes during installation.
- The erection drawings can also be in a 3D format. The 3D format helps the installation crew with a better understanding and efficiency.
- The erection drawings also provide the methodology for erection.
- Erection drawings need detailed precision and accuracy for the correct assembly of the structure at the site.
The structural consultants must ensure that the erection drawings go through a stringent process before sending to the installation team.
Components of erection drawings
Key components of structural erection drawings typically include:
Components: These drawings provide the arrangement and placement of the components like beams, columns, trusses, and other load-bearing members within the building framework.
Connection Details: The erection drawings also provide connection details between different components of the structure, including welding, bolting or other fastening details.
Dimensions and Measurements: These drawings also provide information about the measurements and sizes for components. This information helps in accurate placement, alignment and erection.
Specifications: The drawings also provide the type of materials for each structural element, including grades of steel, concrete specifications, and other relevant details.
Erection Sequence: These drawings often include the erection sequence during installation safely while maintaining structural integrity.
Load Distribution: Erection drawings sometimes mention the load distribution across structural components.
Safety Features: The drawings may also include safety guidelines and precautions that the erection team must follow during the erection process.
Conclusion
To conclude, structural erection drawings and shop drawings are critical part of the structural design for industrial projects. They facilitate the efficient and accurate assembly of structural components during the installation of the structure. The drawings ensure that buildings and structures are built safely per the specifications.
Finally, erection drawings bridge the gap between design and reality, guiding the erection team to install complex structures safely, efficiently, and with the highest quality.











