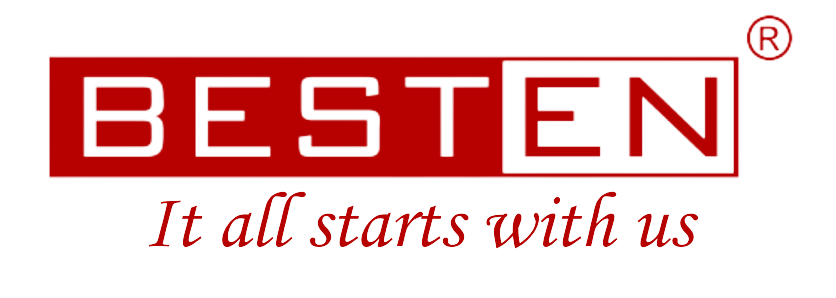What is slip, trip, and fall?
Slip by definition means to lose one’s foothold. The trip means to stumble due to a hindrance or an obstacle. Falls are a drop or descent under the force of gravity due to the lack of support. These are some of the most common accidents in the industry. A majority of them can be prevented. Some of them can be prevented by an experienced industrial architect by incorporating minor aspects in the designing stage. Prevention of an accident not only improves productivity and boosts manpower morale, but also improves the brand of the industry. Additionally, training the manpower in process, safety helps in bringing down such accidents,
What are the causes of slip, trip, and fall?
Slips and falls are some of the commonest causes of non-fatal accidents in any industry. The degree of injury varies. However, there is a loss of man-hour and production. Also, the reasons for slip, trip, and fall are:
- Slippery floors
- Uneven or loose floors
- Improper lighting
- Poor Housekeeping
- Improper footwear
- Poor design
- Obstructed view
Small steps that can prevent slips, trips, and falls in industries?
- Proper signage: putting up signage indicating spillage, slippery and wet floor, openings, etc.
- Avoid loose cables, pipes, trenches, worn out carpets in areas of man and material movement
- Housekeeping: avoiding clutter, clean workspaces and lading, and docking areas; and
- Keep aisles free of material
How does an industrial architect help prevent these accidents?
An industrial architect and an engineer play an important role in designing the facility. Understanding the client’s requirements is a priority for any industrial architect and engineer. Additionally, they have to design the facility keeping in mind the safety aspect also. There are many small things that can be considered during the design stage. A few of them are:
- The aisle and material movement areas have to be well-lit.
- The high-traffic areas should be free of obstruction
- Mark the movement areas properly
- Man and material areas should be free of any loose cables, pipes or unmarked trenches
- The floor should be even. Avoid any abrupt change in floor height.
- Any change in floor level has to be marked with signages
- Design slopes, ramps, and roads as per standards
- Plan drainage for spillage-prone areas.
- Reduce dead spaces
- Anticipate and resolve bottlenecks in the facility
- Have a proper system for floor trenches.
- Avoid loose cables and pipes.
- Provide guide rails for ramps, slopes, raised floors, mezzanine floor.
- Design areas according to their usage
In conclusion, it is better to have a facility that prevents slip, trip, and fall accidents. An experienced industrial architect and engineer ensure that the facility will be able to have a 100% accident-free facility. Furthermore, training manpower is also important to reduce accidents.











