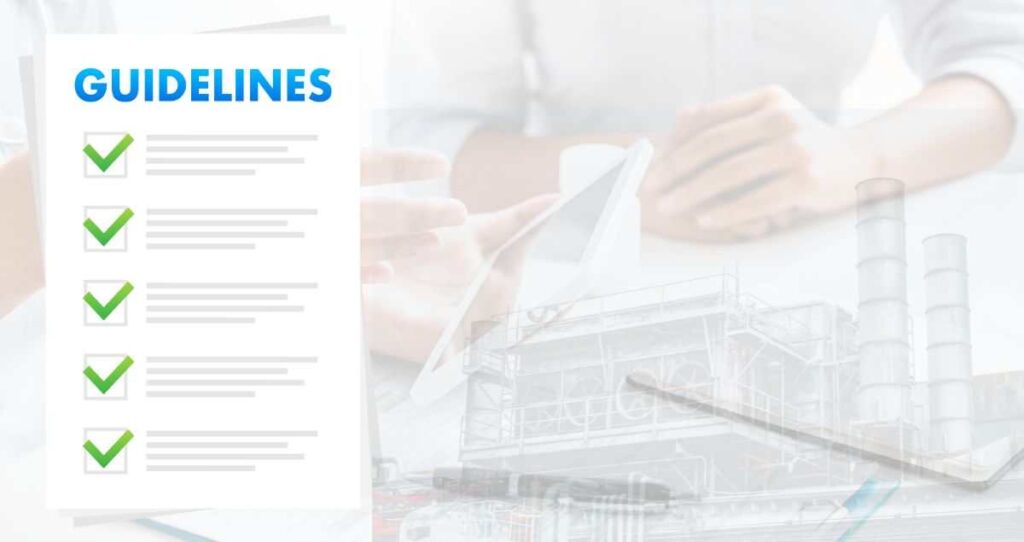The architects have a set of guidelines, building codes, and regulations to comply with when working on a compliant factory design. The main purpose of these compliance is to ensure workers’ safety and structural integrity and avoid environmental concerns.
Codes & local regulations for a compliant factory design
The National Building Code of India provides building and facility design guidelines, but there may be variations from state to state. These codes are updated on a regular basis. The compliant factory design is in line with the latest codes. Approvals typically include the pollution control board, local fire authority, DTCP (directorate of Town and Planning), Factory inspector, PESO, etc. Online submissions help ease out the approval process.
Other than the NBC, certain local regulations may be additionally applicable. These typically look into zonal restrictions, rules for specific industries, energy efficiency needs, etc. Local municipal or development authorities guide on these regulations. These may also be available on their websites.
These approvals are taken at two stages:
- Before the start of construction (Consent to establish) and
- After the completion of construction but before the start of production (Consent to operate)
Green Building Certification
Facilities are certified green based on the design, material of construction, energy efficiency, landscaping, use of local materials, promoting e-vehicles. Some of the bodies that certify factories are IGBC, LEED, TERI etc. Green building optimises use of water, energy, helps conserve natural resources, generates lesser waster and is healthier for the occupants.
Guidelines
The NBC and the local regulations provide guidelines for design in the following areas:
- Building requirements: These guidelines provide directions related to building design, such as structural stability, occupancy classification, fire-related compartments, escape routes, updates on seismic zones, loads, etc.
- Roads and site infrastructure: The codes and local regulations also provide for inter-building distances, minimum road width, offsets from the boundary, landscaping, etc.
- Fire safety: The codes mention ways to mitigate risks, usage of construction materials, active and passive fire protection, mandatory fire safety systems, etc.
- Structural Design: The code provides for material selection, concrete design and strength, and steel grades to ensure structural stability. It also provides the methodology for structural design.
- Plumbing: The codes provide guidance for the facility’s plumbing system, including sanitation, sewage treatment, potable water, recycling of treated water, etc.
- Ventilation System: The code provides for calculating the air changes and the methods to achieve them.
- Electrical System: The states ensure that the electrical design of the installation follows the norms.
Conclusion
Architects must adhere to the NBC and local regulations to ensure a compliant factory design that is environmentally sustainable and provides a safe environment for workers.












