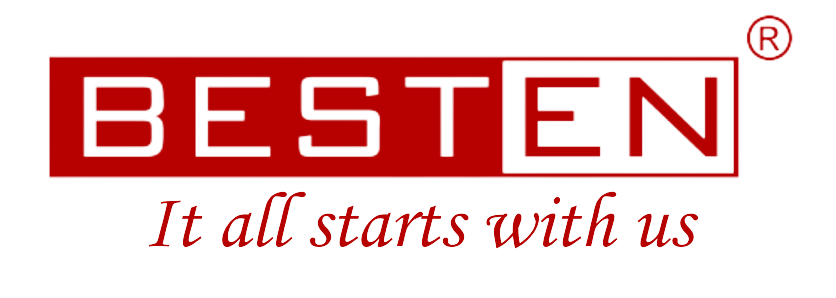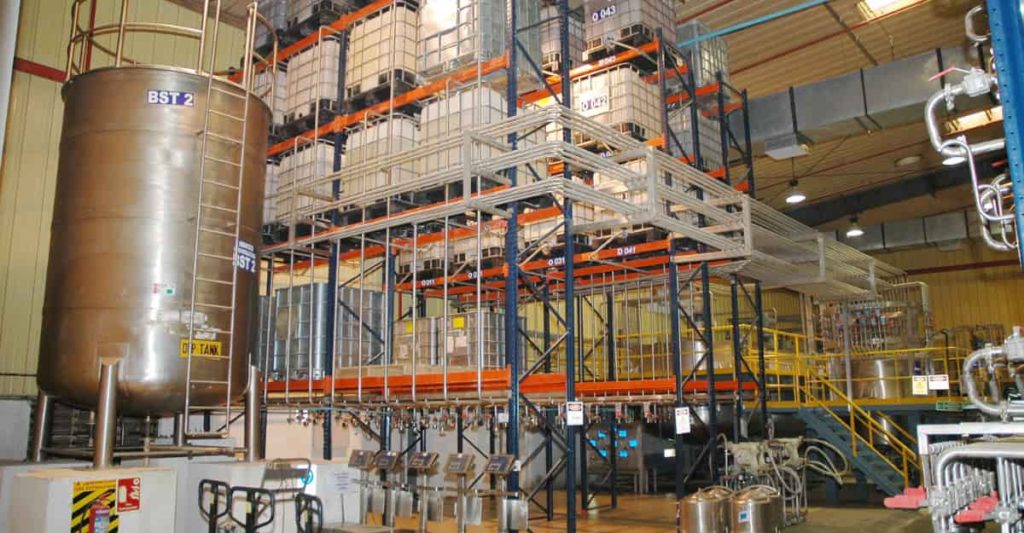What is a factory layout?
Factory layout is the arrangement of machines and equipment within the manufacturing area of a facility. Factory layout is the spatial arrangement of equipment inside the factory concerning material flow and surface area. The architects for the industrial projects create the layout with all necessary objects both movable and immovable inside the factory.
Facility layout considers available space, final product, the safety of users and facility and convenience of operations. So, architects for industrial projects understand that the main objective of the facility layout is to design an effective workflow.
Preparation of plant layout is a very essential and critical investment in a manufacturing facility. It is difficult and expensive to change the layout once the construction is completed. Hence, this requires intensive brainstorming sessions to keep all onboard and iron out all possible challenges.
The factory layout can be for a new facility, expansion, change of product manufactured or if the machines in use become obsolete.
Points Architects should consider while designing a factory layout
- Location of raw material
- Area for finished goods
- Location of Consumables
- Man movement
- Display of information
- Any waste during production
- Facilitation of future expansion plans
- Safety measures
- Optimisation of space
- Incorporating management policies and future direction of the company
- Flexibility
- Optimal Capital investment
Because, factory layout planning often is a part of the medium to long-term planning for the facility, so an optimal arrangement is preferred.
Areas mapped in the layout are:
- Factory building
- Shopfloor
- Other manufacturing areas
- Warehouse
- Raw material storage areas
- Finished goods storage areas
- Walking distances
- Cranes
- Material travel path
Types of layouts
- The ideal layout: The ideal layout is a simplified initial layout. The factors taken into consideration are:
- Required area for production
- Material flow
- Organisational aspects
- Block layout: Objects are given geometric shapes in the block layout. This type of layout is generally to visualise the equipment arranged in a building. This layout is to specify spaces in a building like form, columns, sanitary area, social area etc. It includes:
- Required production space
- Material flow
- Organisational aspects
- Local conditions
- Limitations
- Fine layout: The fine layout is a detailed block layout wherein equipment objects replace the blocks.
What are the benefits of factory layout?
- Chances of clashes at the site are lesser.
- Enough width for man and material movement
- The proper location for the extraction unit
- Placement of Signages and warning labels are more accurate.
- Equipment alignment is better
- Well marked storage spaces
- Proper escape routes
- Less time on internal transport
- Improved efficiency of space
- Increased flexibility
- Optimal internal transport of the product
- Reduced lead times.
To conclude, it is essential that architects for industrial projects impress upon the clients the need for a factory layout.












