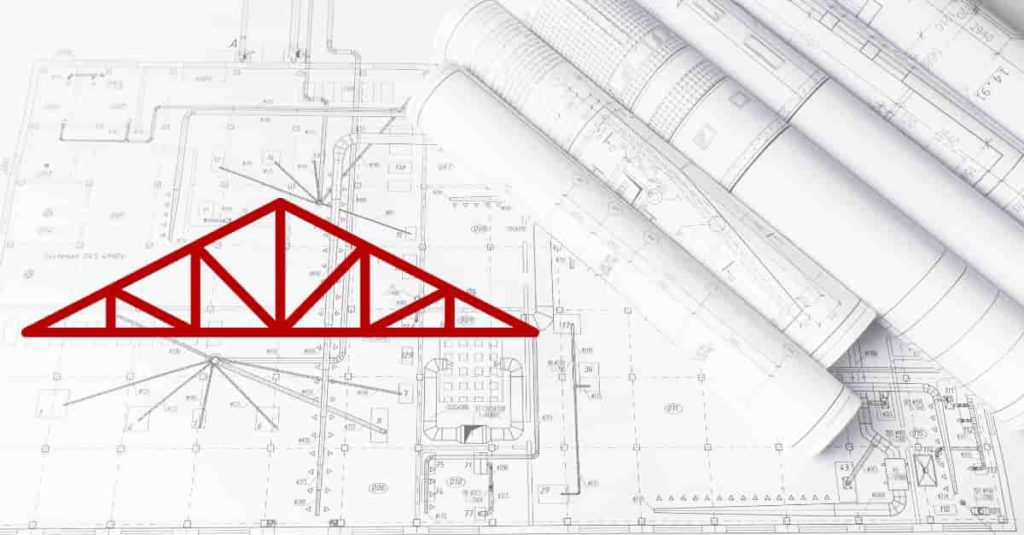What is Steel structural design and detailing?
Industrial structural design consultants design and detailing the steel structure. Steel design and detailing is the process of preparing detailed drawings and specifications that help design and construct steel structures. The primary material is steel. Detailing is the preparation of the cross-section, elevation and connections of structural design.
The main aim of steel structure design and detailing is to ensure that the structure (Building or non-building) can withstand the intended loads and function safely and efficiently. This process also helps select the appropriate material and sizes of structural members. Additionally, it ensures that the building is as per the regulatory norms.
This process involves using tools and software like Tekla, Staddpro and Revit.
Steps followed by industrial structural design consultants for design and detailing
The following are the key steps in steel structure design and detailing:
- Structural Analysis: The first step is to conduct a structural analysis to determine the intended loads, such as dead, live, wind, and seismic loads. Structural analysis helps to determine the strength and stiffness of the steel structure.
- Preliminary Design: Structural consultants for industries prepare a preliminary design and a layout based on the structural analysis to arrive at the structure configuration. Additionally, the structural consultants select structural members appropriate for the requirement during preliminary design.
- Member Design: During this stage, each member is checked for resisting the applied loads and safety in carrying anticipated loads.
- Connection Design: Structural design consultants prepare connections between critical structural members. These critical members transfer loads and thus provide stability and performance of the structure. During this stage, consultants determine the type of connection and size.
- Detailing: Detailing is creating detailed drawings and specifications. This process includes specifying dimensions, tolerances, material grades, and surface finishes for each component and providing information on welding, bolted connections, and other assembly details. As a result of detailing, all information for fabricating and erecting the steel structure is available.
- Fabrication and Erection: This stage is at the factory, where the fabrication and, subsequently, erection at the site takes place to complete the structure.
Conclusion
The design and detailing of steel structures must be done by qualified and experienced structural consultants and engineers. The structural consultants must be updated with the latest building codes, structural engineering principles and construction practices.












