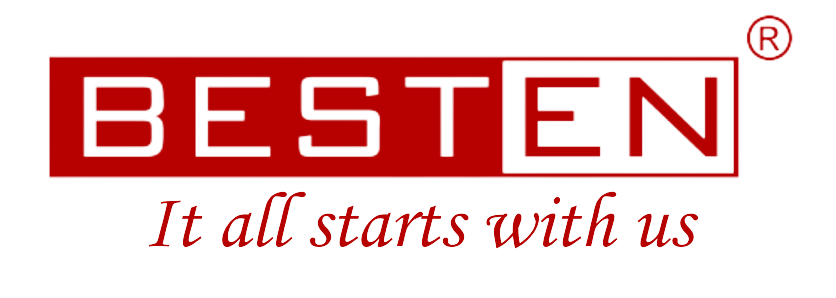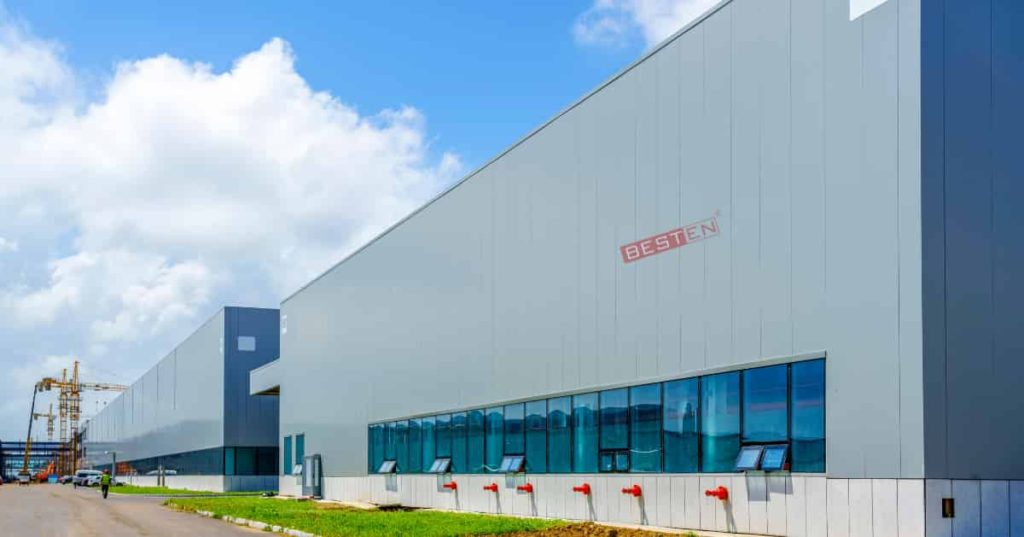What is PEB steel Design and detailing?
Pre-engineered steel building design and detailing is the process of designing and creating detailed engineering plans and specifications for factory built and site assembled steel structures. Structural consultants for industries recommend PEB structures for factories, warehouse and hangars due to their design flexibility. Additionally, it helps the design consultants to optimise the utilities and provide a good end-user experience.
Steps in design and detailing of pre-engineered steel buildings
The main steps in design and detailing of PEB are as follows:
- Project requirements: The first step is to understand the project requirements and specifications. The requirements include understanding the purpose of the building, the dimensions, layout and any project specific needs.
- Structural Design: The project requirements and the pre engineering document are the basis for designing the structure. Based on the project requirements, structural consultants develop the overall design of the steel building. Moreover, this includes selecting the appropriate framing system, determining the size and spacing of columns, beams, and other structural elements, and considering factors such as loads, wind and seismic forces, and building codes.
- Architectural Design: The architectural design phase focuses on the aesthetic aspects of the building, including its exterior appearance, interior layout, doors, windows, and other architectural details. Additionally, this phase often involves coordination between architects, structural consultants, and other relevant professionals.
- Detailing and Drafting: After the structural and architectural designs are complete, detailed drawings and specifications are prepared. These drawings include plans, elevations, sections, and construction details which provide detailed and clear instructions for fabrication and erection of the building. Furthermore, there are multiple software in the market to assist structural engineers design a safe building.
- Material Selection: The material selection is an important aspect of the design process. The important factors fot choosing the material include strength, durability, and corrosion resistance. Additionally materials for roofing, insulation, cladding are also decided in this phase.
- Connection Design: Connection design is another crucial stage as this involves the stability and integrity of the structure. So design guidelines help decide the appropriate connections between structural members to withstand the expected loads and forces.
- Compliances to building Code: The structural consultants for industries must ensure that the design adheres to the building codes and standards. They check for compliance to structural design standards, fire safety requirements, accessibility guidelines, and other applicable codes and standards.
- Quality Check: The design and detailing must undergo quality control measures to ensure accuracy, consistency, and compliance with the project specifications. Also, this also ensures any errors or discrepancies are avoided before construction begins.
Deliverables
The deliverables by the structural design consultants are as follows:
- A full and comprehensive set of drawings
- Specifications
- BOQ
Conclusion
PEB steel design and detailing is an essential part of any pre engineering building. Structural consultants for industries prepare the design as per the relevant codes












