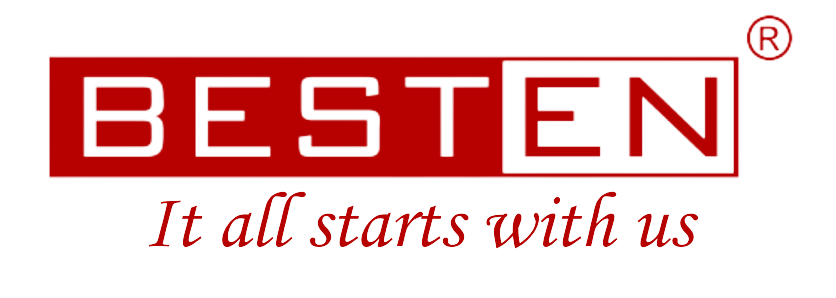What are greenfield projects?
Greenfield projects are those that have no previous construction. The land is undeveloped, meaning there is no existing building or structure. Design consultants & architects have the flexibility to design the project with no constraints of following the existing architecture
Advantages of greenfield projects:
Greenfield projects have many advantages, some of them are:
- Flexibility: Architects can have flexibility in the facility design.
- Latest technology: The architects can use the latest technology and sustainable practices to design the facility
- Expansion provision: The master plan for the facility can provide for well-planned expansions.
- Codes, compliances and safety regulations: Greenfield projects allow the Architect to design as per the codes and compliances while ensuring occupant safety
Disadvantages of greenfield projects:
- Capex costs: The capital expenses for investment, infrastructure development, and land acquisition are high.
- Timelines: The construction timeline for a greenfield project is more due to the infrastructure development.
- Challenges: The uncertainty in greenfield projects is greater than that of brownfield projects.
- Environmental impact: Greenfield projects have more impact on the environment.
While greenfield projects have the advantages of flexibility, incorporating new technologies and expansion potential, they also have the disadvantage of higher project costs, longer timelines and unknown risks.
Factors while designing greenfield projects
The Architects and design consultants consider the following key factors while designing a greenfield industrial project:
- Site Analysis: The design consultants and architects understand the contour and the soil test report used to design the foundation and the site grading.
- Climate: Understanding the climate helps in maximising ventilation, natural light, energy efficiency.
- Codes and compliances: It is necessary to understand the local compliances. Being compliant helps mitigate legal issues at a later date.
- Project requirements: Understanding the requirements and the scope is essential for any project. The requirements guide the architects in optimising the space needs and designing a functional facility.
- Project Estimate: The role of the design consultant ensures that the cost estimate is realistic and helps the client to make informed decisions.
- Sustainability: Awareness of sustainability has helped industries become green. Energy efficiency, water conservation, waste reduction, and rainwater harvesting systems ensure sustainability.
- Aesthetics and Branding: The design consultants must ensure the facility is aesthetic and projects the client’s image.
- Building orientation: Understanding the building orientation helps optimise natural light, ventilation, and Airconditioning and thus reduce energy consumption.
Conclusion:
To conclude, design consultants & architects optimise greenfield projects by designing solutions that meet the client’s needs, optimise performance, and minimise environmental impact.











