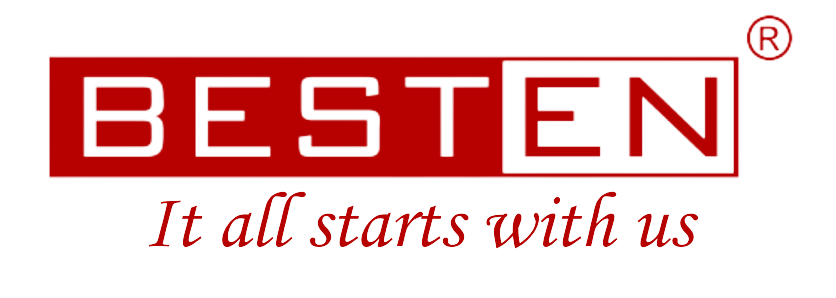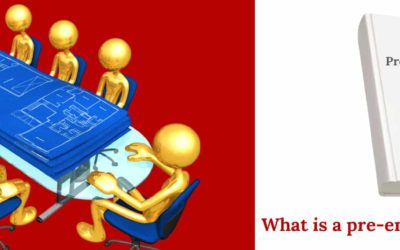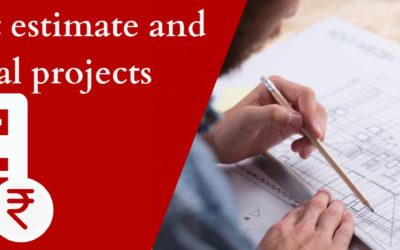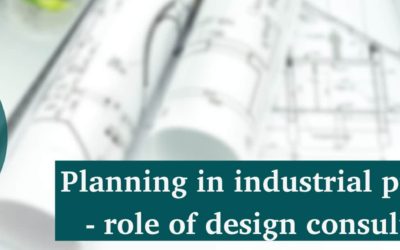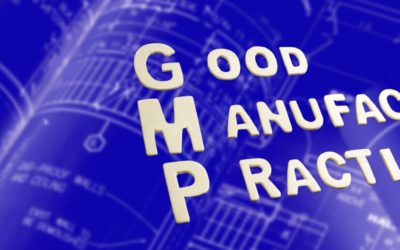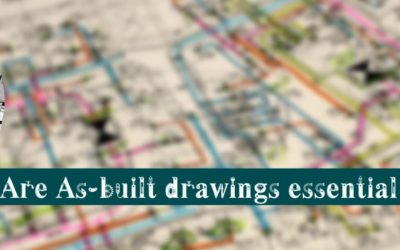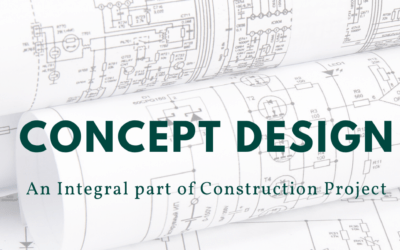What is a pre-engineering document? A pre-engineering document refers to a document or a set of documents that factory architects create in the planning phase of a project. This document includes project goals, timelines, constraints, requirements and feasibility....

Project cost estimate and industrial projects
What is a project cost estimate? The estimated cost of completing a project in a fixed time is called the project cost estimate. Architects & Engineers for industrial projects usually prepare the project cost estimate. This document is dynamic and is for review at...
Planning in industrial projects- role of design consultants
Planning means thinking in advance about what, when, how an activity is done and who will do it. Planning provides a roadmap on how to reach the objectives. Industrial projects also need planning to achieve the project goals. The architects and industrial design...
GMP and factory design
What is GMP? Good Manufacturing Practices or GMP is a system to ensure that the product follows fixed standards and regulations, especially in the healthcare, pharmaceutical and food industries. A good factory design ensures that the facility designed follows GMP or...
Are As-built drawings essential in industries?
What are As-Built Drawings? Industrial projects are complex and challenging projects. Each construction project especially an industrial project has many drawings of various disciplines. During the construction stage due to certain challenges at the site, there may...
Electrical Load data analysis in industrial infrastructure projects
Load Data Analysis In an industrial infrastructure project, electrical engineering consultants or designer forms an essential part of the team. The electrical consultant typically starts the project by collecting all information regarding the electrical load. Firstly,...
Conceptual design for industrial projects
What is a conceptual design for industrial projects? Conceptual design for industrial projects is the first step in the design process. Essentially, during this phase, industrial architects transfer and blend ideas and client needs into design requirements....
Concept design – An integral part of construction project
Concept design A Concept Design forms an integral part of any construction project. This phase consists of understanding the objective of the project and providing a logical solution to it. This is an outline planning by the Industrial architects and consultants. In...
