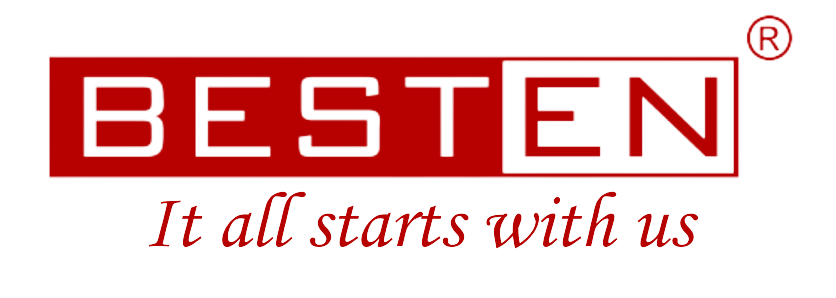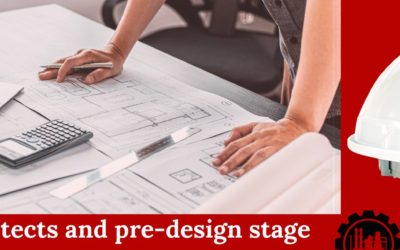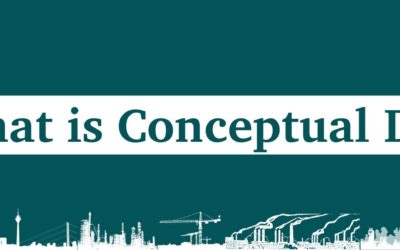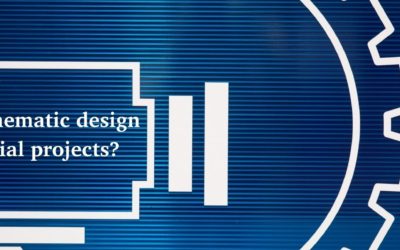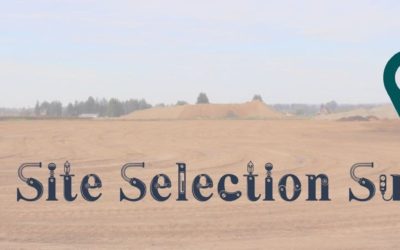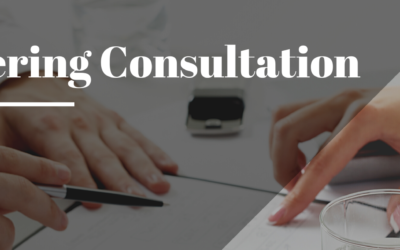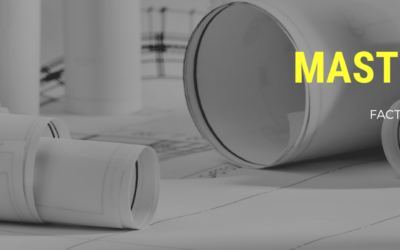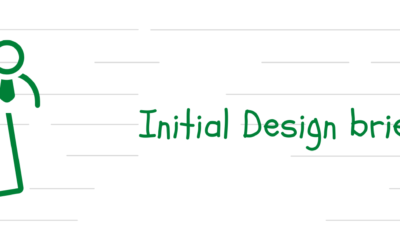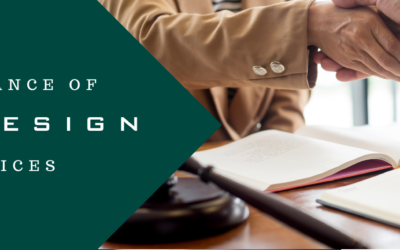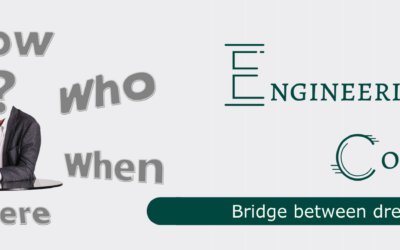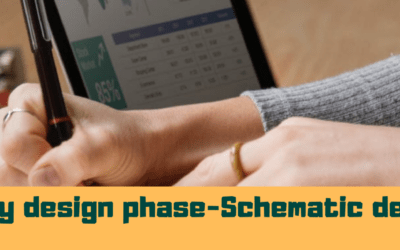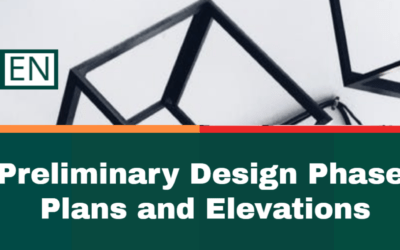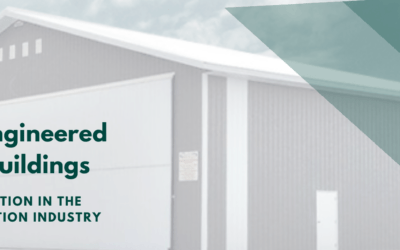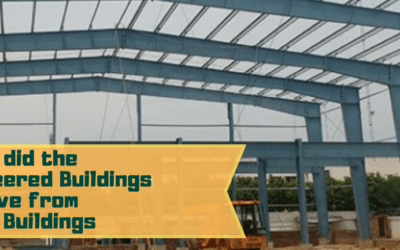Pre-design is crucial. The pre-design stage in industrial projects is a crucial phase that sets the foundation for the entire project lifecycle. It involves comprehensive planning and analysis by the factory architects to ensure that the project aligns with the...

Project information questionnaire
What is a project information questionnaire? A project information questionnaire is a tool for gathering information. Industrial Engineers and Architects use this tool to collect client information to prepare the User Requirement Specification. The questionnaire...
Conceptual design for industrial projects
What is a conceptual design for industrial projects? Conceptual design for industrial projects is the first step in the design process. Essentially, during this phase, industrial architects transfer and blend ideas and client needs into design requirements....
Schematic design – A decision making phase
Schematic Design What is a Schematic Design for industrial projects? Schematic design is the phase that follows conceptual design. It starts with rough drawings from the approved layouts in the conceptual phase of industrial infrastructure design. The main...
Site selection survey and its importance
Site selection survey & its importance Choosing a site can make or break a project. Therefore, selecting the right location is of prime importance. This becomes the best defence against costly mistakes. Engineering design consultants play a significant role while...
Why Engineering Consultation?
Why Engineering Consultation? Each industrial project is a mission to be delivered within a specific time frame and specified cost for architects and consultants. The success or failure of any project is dependent on the planning, controlling and implementation of the...
What is a Master Plan?
What is a Master Plan? A master plan is a long-term outline beyond the current scope of the project. It provides for a structured, sustainable and clear development road map for a larger area over a longer time period. It provides the foundation for the preparation of...
Initial Design Brief
What is an initial design brief? An initial design brief is a document for an industrial design project developed by project design consultants and the client together. Additionally, this document is the point of reference for a project and provides directions to the...
Importance of pre-design services
Construction projects are very sensitive and costly affairs with each project having its own strengths, challenges, and nuances. Therefore, extensive planning from the very early stage is needed to ensure maximum value at optimum cost and time scale. This calls for...
Importance of Engineering consultants in an industrial project
Engineering consultation is the practice of planning and designing the architecture for the client. It is essential for the client to achieve the balance between requirement and practicalities of a project. Engineering consultants, with their expertise in various...
Project charter – A high level pre-design document
One of the first critical steps in a project life cycle is the preparation of project charter. A project charter is a formal high-level document which specifies the fundamental information regarding the basis of the establishment of the industrial design project. It...
Preliminary design phase – Schematic developments
Overview The User Requirement Specification (URS) is co-evolved with the client and the industrial design consultant. The URS is the starting point for the next phase, i.e., the preliminary schematic phase. Therefore, this phase describes the development of...
Preliminary industrial design phase – Plans and elevations
Preliminary industrial design The preliminary industrial design usually begins with a brief, which is nothing but an evolving document between client and industrial design consultant. This phase is an opportunity for clients to give their ideas, requirements, and goal...
Pre-engineered steel buildings – An innovation in the construction industry
The Pre-engineered building is designed and supplied by a manufacturer on the site. Industrial Architects and engineers fabricate the Pre-engineered building with the best raw materials. These raw materials used can satisfy a wide range of structural and aesthetic...
How did the pre-engineered buildings evolve from metal buildings
Metal buildings and Pre-Engineered Buildings are used as standard terminologies in the construction industry. The main elements in a structure are the wall, roof, frames, and braces. The exterior finish of these can be a mix of wood, shingles, concrete, etc. The best...
