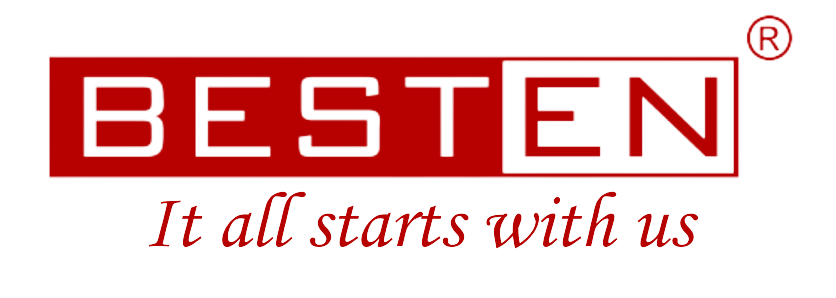What is a project information questionnaire?
A project information questionnaire is a tool for gathering information. Industrial Engineers and Architects use this tool to collect client information to prepare the User Requirement Specification. The questionnaire consists of questions (open-ended or close-ended, or a combination). This questionnaire helps elicit responses from the client and their stakeholders. Some clients prefer to complete the questionnaire independently, while others prefer to fill it out with industrial engineers and architects. The questionnaire may not be able to give measurable information, but it forms a basis to start the URS for the project.
Advantages and disadvantages of the questionnaire
The client and the stakeholders are ready with the information needed for the URS. However, if the wrong person fills out the questionnaire, the information may be misleading. Moreover, if the questions are ambiguous, the client may find it difficult to complete. Sometimes, the answers provided may be incorrect and desired responses instead of the correct ones.
How should a questionnaire be answered?
Many case studies say that the questionnaire is best answered when stakeholders sit across the table and answer it together. It helps if the industrial engineers and architects also participate in the meeting. It helps in providing clarity to the questions and getting a precise answer.
What does a typical project information questionnaire contain?
The project questionnaire format typically has the client’s name, location, and type of project. Other questions include:
- Plot area, dimensions
- Whether a contour survey and geotechnical survey were done or not
- Admin block details: how many cabins, meeting rooms, pantry, conference rooms, board rooms, workstations, reception etc.
- Factory Block: regarding the tentative dimensions or area of the building, Height requirements,
- Utility requirements: Electrical load, mechanical utilities like Compressed air, chiller, HVAC, Steam, Boiler,
- Site infrastructure: perimeter protection, roads, culvert, rainwater harvesting, parking, and stormwater drains.
Conclusion
To conclude, a project questionnaire can be a valuable tool for getting project inputs, especially if industrial engineers and architects participate and complete the questionnaire.












