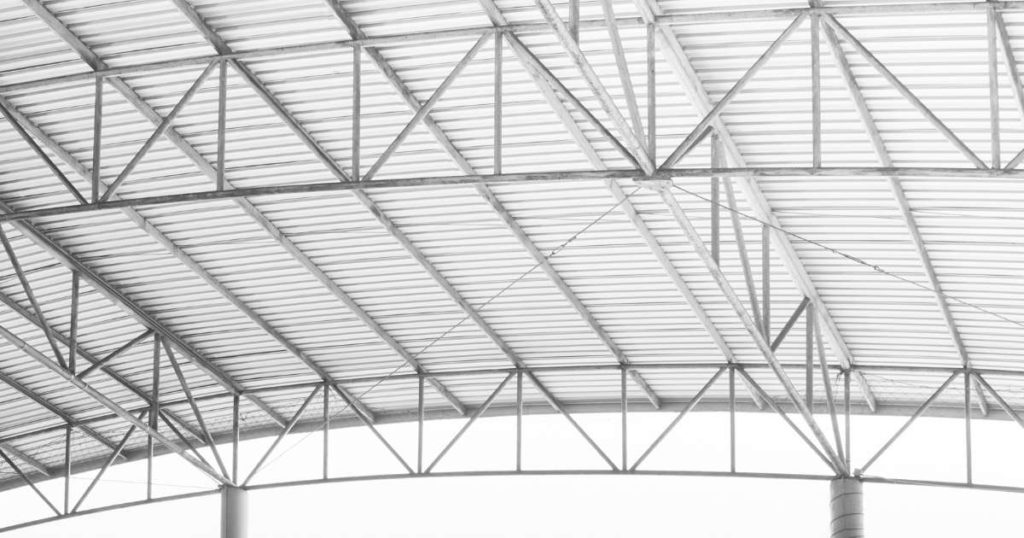Introduction
Steel Structure Detailing is a precarious and multi-layered phase of Holistic Industrial Infrastructure design made out of Steel building, be it buildings, industrial plants, bridges, elevators. So, the structural engineer and architect projects an idea about a project and broadly puts it on paper. These Steel Structure Detailed design could also contain items linked to mechanical systems that pertain to the fabrication of the steel members.
Next, in the Steel Structure Detailing phase, the steel structure detailer takes these Industrial Infrastructure design drawings and converts them to meticulous diagrams for each steel piece. The Steel Structure detailer produces holistic industrial infrastructure design drawings and plans for the making and erection of steel structures such as beams, trusses, columns, braces, stairs and handrails, and joists.
Shop Drawings
In steel Structure Detailing, the detailer’s drawings cover the making of steel structure pieces are called shop drawings. The same classifies with precise specifications for fabricating each section of the steel structure.
The steel fabricator uses these drawings to produce these members. With Steel Structure Detailing, comprehensive shop drawings may include for each piece:
- Size
- Material description
- Required dimensions
- Surface preparation
- Bolting
- Welding
- Painting materials
- Manufacturing conventions
- fabricating guidelines.
With Steel Structure Detailing, once the steel fabricator produces the steel members, the steel detailer steps in again and provides the drawings for the erection of the steel members in the field. These are called erection drawings.
Erection Drawings for Steel structure detailing
It is the construction site Steel Structure erector who refers these drawings in the steel detailing process to know how and where to build with the fabricated steel structure pieces.
Additional Duties in the steel structure detailing process:
- Observes steel structure design drawing parameters and with industry standards like those of the American Institute of Steel Construction (AISC) and the American Welding Society (AWS).
- Presenting the drawings to the structural engineer and architect for evaluation before their release to the fabricator.
- In cases where structural drawings have insufficient information, they offer links subject to the sanction of the steel structural engineer.
- If the steel structure detailer is uncertain about any information, they send a request for information (RFI) to the client before continuing.
- To monitor changes during the steel structure drawing creation process identifies the revisions by assigning an associated number or letter code in the steel structure drawing revision block.
- Also, this must resolve any comments which came out of the checking and approval process.
Traditional Techniques:
Traditionally Steel Structure Detailing was carried out manually by pencils, rulers, templates of circles, triangles, drafters, drafting machines, etc. Later, Computer Aided Designing (CAD), a specific software used only for designing in 2D, alternated these primitive methodologies
Some advanced and powerful software for this advanced stage of construction replaces the Computer-Aided Design CAD. This is to make things easier, faster, and cost-effective with a high degree of output, than never before.
Though the cost for the SDS/2 and Tekla is high in comparison to AutoCAD, it is the utmost efficient software in terms of workability and generating top quality output.
The critical reason for this switchover is to cut down on time taken for delivering the final product. Thus it cuts down the Factory Architecture project cost. Also, this improves the project tracking, scheduling, and impacting the overall project success.












