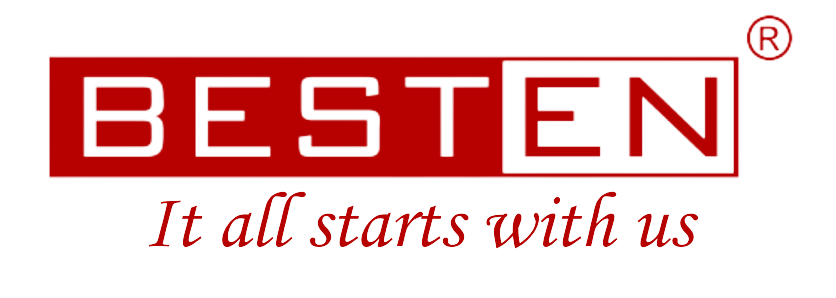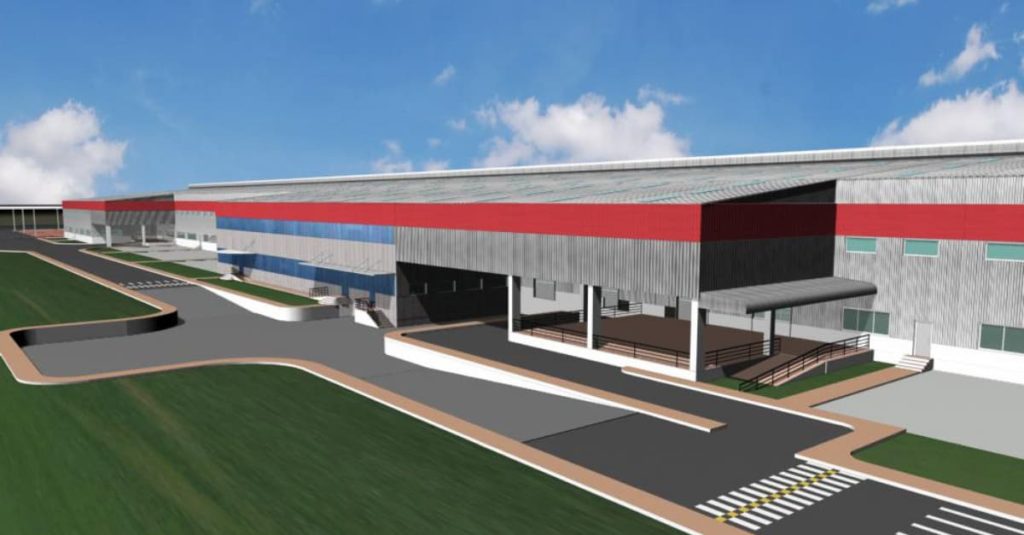What are standardised drawings?
Standardised drawings are templates that contain standardised details, notes, legends etc. So, architects and Engineering design consultants use the same set of standard drawings throughout the project for familiarity and faster grasping of ideas for the user. These standard drawings follow a set of conventions. Moreover, they form a graphical way of communicating the requirements to the implementing team.
Additionally, drawings are a record of the completed project. That necessitates the need for standardised drawings in all disciplines. These standardised drawings will help in case of expansion or modification projects.
Why do architects and engineering design consultants give standardised drawings?
- It gives a lot of clarity to the client and contractor
- Uniformity of drawings across disciplines
- Scaled drawings
- Ease of understanding for the viewer
- Standardised drawing process
- Ensures accuracy and precision
- The drawings are of a standardised quality
- Iterations are easy
- Standardisation helps in creating rules for specification and interpretation
Which elements in a drawing can be standardised?
Standardisation of drawings can be done by following conventional rules like using standardised elements. Some of them are:
- Paper Size
- Lines and Symbols
- Dimensions- Mention the measurements on the drawing as per the standard.
- The scale of the drawings
- Units
- Abbreviations
- Legends
A standardised set of drawings is easy for the client to read. The contractors find it easy to explain to the workers just by showing the drawings. Furthermore, the standard set of abbreviations and legends helps develop a sense of familiarity for the contractor.
However, an entire set of standardised drawings is possible where the same architects and engineering design consultants do the total design. Also, these drawings are records of the project. That is why architects and engineering design consultants use standardised drawings for industrial projects.












