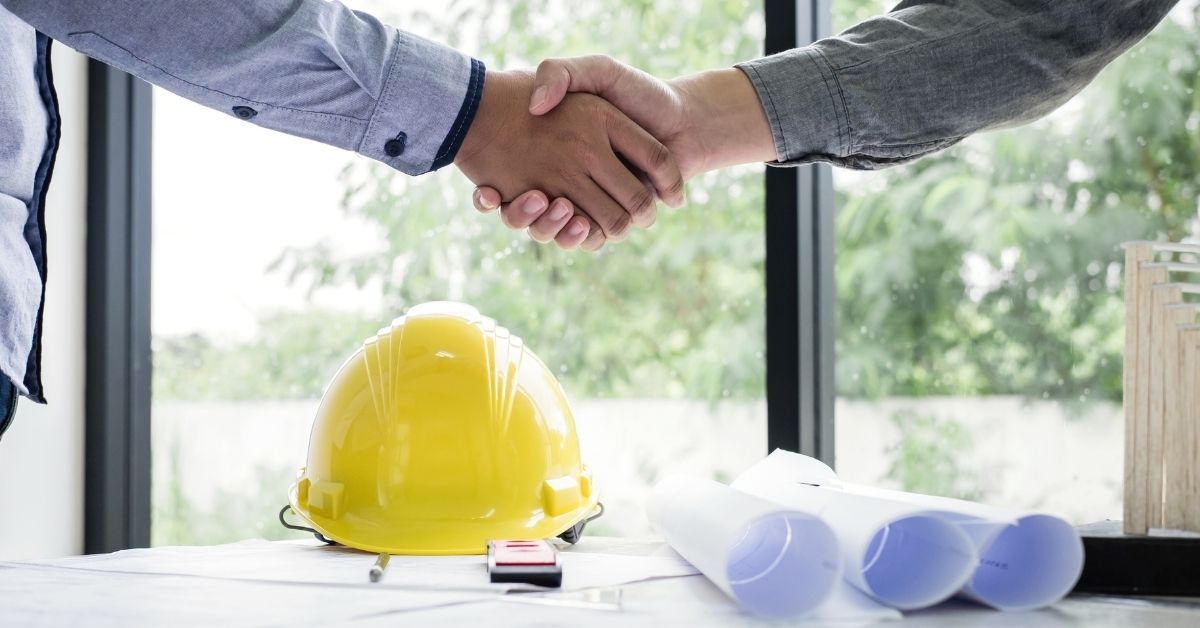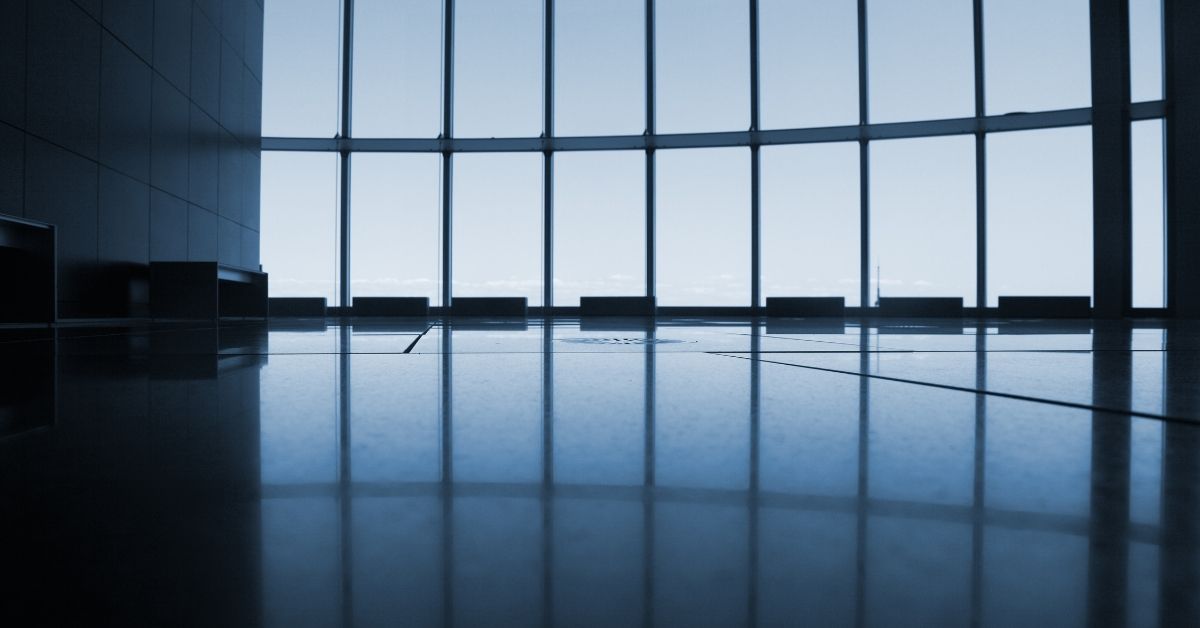The future of industrial architectural design is rapidly changing. New concepts and ideas are evolving in every corner of the world. Industrial architects and engineers in Chennai are not left behind. They are implementing many innovative ideas that are inspirational. Let’s have a look at some of the innovations likely to spring up in the near future.
Realistic and Practical
From the current trends, it is being predicted that in the future, Industrial architects and engineers will give more importance to the practical aspects of constructing a building. No longer will the structures be given a starry appearance. Practical aspects of how they will be beneficial to the people occupying them will be given priority. The construction will be based on the benefits to the occupants as well as the public. More concern will be on social and environmental issues.
Minimum hazards to the environment and maximum nature-friendly buildings will spring up in all parts of the world. People have now realized the importance of living in harmony with nature.

Collaborative architecture
Very soon, not only Industrial architects and engineers will start involving themselves in building a structure. Clients are getting more interested in thinking outside the box. They have so many options that require assistance from other streams of life. Architects will have to team up with experts from all departments like social anthropologists, environmental scientists, health specialists, naturalists, etc.
Creating a habitat that is in synchronization with a nurturing and friendly environment is the focus of future Industrial architects and engineers. Methods to reduce pollution of all kinds- air, water, and land will be adopted. The transition will not be easy, however, is feasible if all the experts work together. The result will be so powerful that the entire atmosphere in the architectural field will undergo a positive change.
Adopting Chinese ideas
The whole world has always been saying that Chinese buildings mostly have unusual shapes. They do not construct such structures only for variety. There is a scientific principle behind each structure. Not only is there a specific scientific advantage, but all the Chinese structures and architecture design have also proved to be commercially viable too.
As a result, the Chinese real estate market is getting stronger each day. Other parts of the world are leaning in to learn what the secrets behind this strong foundation are.
Disaster proof forts
Future projects are more likely to include homes that are indestructible by natural disasters. Today there are so many areas wherein residents have to build and rebuild their homes due to frequent natural calamities. Therefore, Industrial architects and engineers are thinking of materials like iron and steel to be included in the main construction of residences in such disaster-prone areas.
Industrial architects and engineers will have to consult environmentalists too to bring about required preventive measures. The shapes, materials involved methods and practices adopted, etc will have to be studied in detail to construct a calamity proof home. This is one of the most valuable contributions to society.
Invisible Architecture
Architects are now trying out innovative methods related to science fiction. Invisible architecture is a result of such trials. An LED clad tower is already in the plans in South Korea. A NewYork based firm has done the architectural design of a wooden barn with this concept in mind. This wooden structure has coverings with affordable mirror sheeting. So, this gives a boundary-free appearance to the building. It blends in with the surroundings.
Green power plants
A new approach to deal with CO2 emissions is also on the cards. In addition to that, it is an emerging trend in architecture design. An architectural firm in Germany has ideas to convert the Wedel Vattenfall power plant, Germany into a green power plant by revamping the building and then wrapping it with the skin of creepers. This idea is being tried with the hope of controlling the CO2 emissions with the help of the creeper sheath. If the idea is a success, this definitely will become an instant hit.
New methods are always being under experimentation. Therefore, you can expect more construction advancements by Industrial architects and engineers that concentrate more on social, environmental and healthy living aspects. Moreover, the flashy and complicated buildings will be things of history and the next generation will have a healthier atmosphere to live in.













