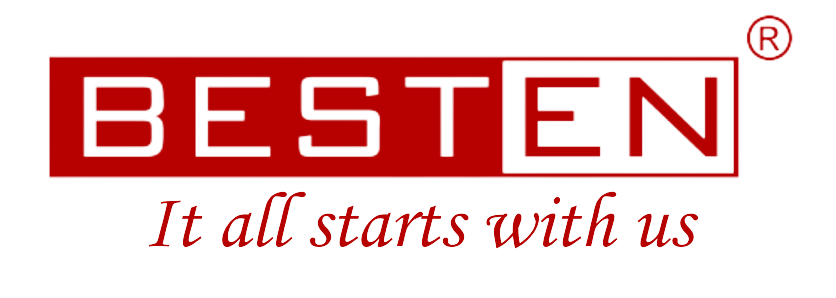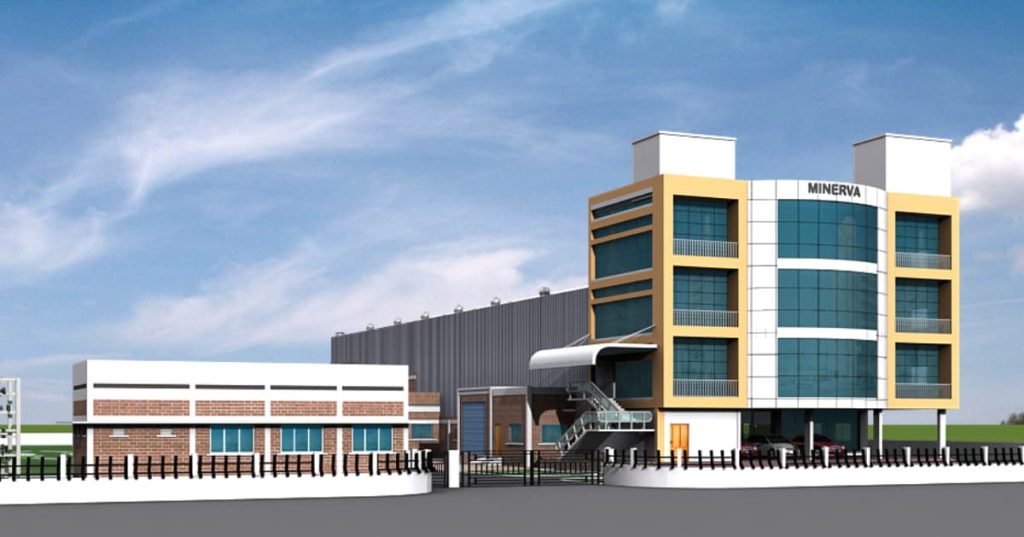What are Built-to-Suit buildings (BTS)?
These BTS buildings are customised according to the needs of the user. The developer constructs the building based on the developer’s package provided by the architects and industrial design consultants of the prospective user.
Business owners can put up a new facility by either purchasing land and constructing the facility, buying an existing facility and modifying it to suit the requirements or leasing out a BTS.
In a Built-To-Suit building, the developer owns the land and the buildings inside the premises. These facilities are either built or refurbished based on the requirements. In many cases, BTS is for an existing building, wherein the developer has a building with standard features and adds features as per the requirements.
The design and detailed engineering for the factory are the developer’s responsibility. The architects and design consultants issue the user’s requirements to the developer.
What are the benefits of a BTS?
These days clients prefer Built-to-suit models. The benefits include:
- Location: The client can choose the desired location
- Hassle-free: The developer provides the building as per the client’s requirements. The daily project-related meetings and issues are not there.
- The statutory compliances are the responsibility of the developer
- Reduced up-front cost
- Reduced time-line
- Customisable
- The client can plan for buying options for purchase after a few years.
However, some disadvantages are the user has to put in a lock-in period for occupancy, which varies based on the customisation. Any alterations in the building or expansions must be through the developer.
What is the role of architects and industrial design consultants in BTS?
Architects and design consultants can be a part of either the developer or the prospective user.
When working with the developer, their scope would be to design and detail as per the user’s requirements.
When the architects and industrial design consultants are a part of the user team, they provide the entire requirements with all specifications. These requirements form the basis of the commercial proposal of the developer. Hence, the architects’ team should carefully prepare the developer’s package. The industrial architects and engineers also occasionally have to proof-check the design submitted by the developer. Industrial architects and engineers have also to design the mechanical and electrical utilities inside the building.
Additionally, the industrial architects and engineers from the user’s side should survey the property before the user takes over. They should submit a condition survey report to the user. This ensures that the building specifications match the user requirements. Moreover, all lease agreements have a clause to return the building in the same condition. A condition survey is a record of the status of the building while taking over.
Architects and industrial design consultants play an important role in Built-to-suit projects also.












