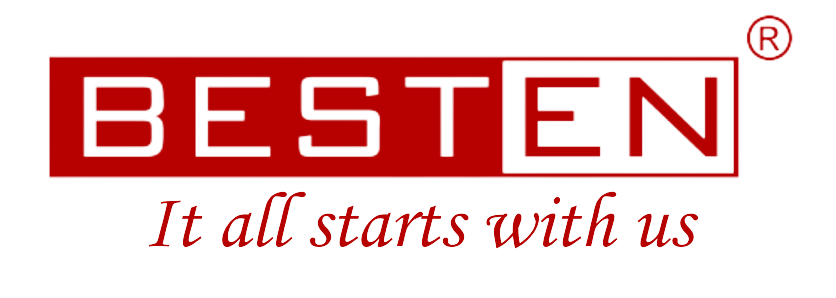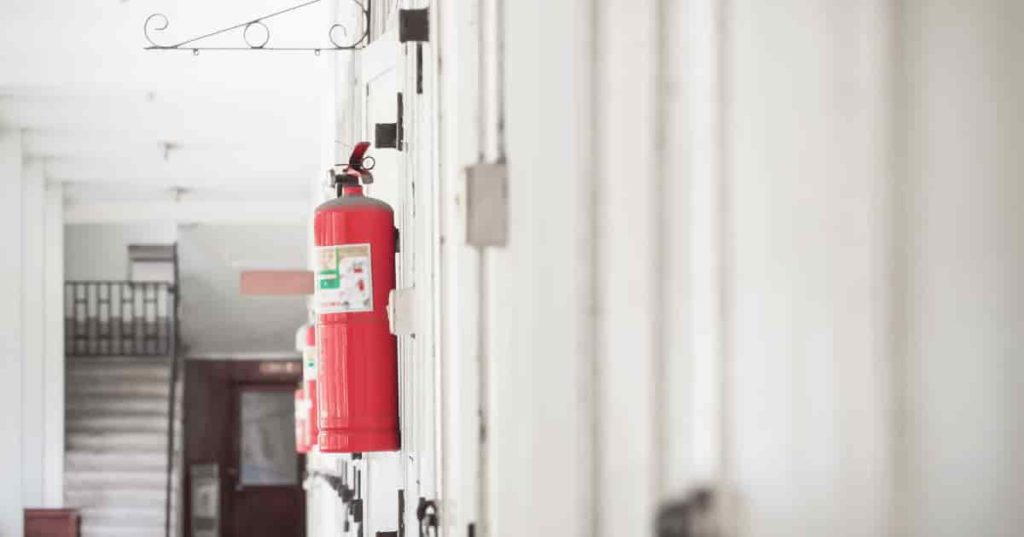Fire Safety design of industrial buildings
Fire safety building design is an indispensable part of industrial infrastructure design. The fire protection and risk management system are necessary for all industries. Moreover, fire incidents result in loss of life or injuries. Additionally, damage or loss of property is common. It is necessary to have a proper and compliant fire risk management system.
Holistic Approach
Fire safety design consultants must design the building with a holistic approach. This ensures that the components of the building are also a part of fire safety.
What is fire resistance in a product?
Fire Resistance is the property of a product to withstand heat and fire. Products that are made of fire-resistant products are preferred in industrial facilities. Moreover, the material used for constructing the building affects the way fire spreads.
How to incorporate fire-safety in building design?
For fire safety consultants the first step is to maximise the use of non-combustible materials. The I.S. codes provide safety protocols and use of fire-resistant at sites. Some of the other factors to consider during designing are:
Building parameters:
The height, the distance between buildings, fire rating, and fire safety system should be as per code and as per the building usage. The interior finishes should be resilient to fire. There should be proper exits. Also, Architects should ensure that the site layout is not conducive to the spread of fire.
- Load-bearing walls: are an integral component of a building. These load-bearing walls transfer the vertical loads through other structural members to the foundation. Therefore, it is necessary to ensure load-bearing walls are unaffected by the fire. The thickness of these walls should be as per the codes. This ensures that the integrity of the building is maintained till the occupants are safely evacuated. Additionally, the building should be designed in compartments to avoid the spread of fire.
- Flooring: In industrial buildings, flooring is usually made of concrete, tiles etc., which are considered resilient to fire.
- Framed Structure: Fire Consultants design both Reinforced concrete and steel structures for fire safety. Steel structures may deform in fire incidents. So the steel structures have a protective coating. The reinforced concrete should have the minimum thickness as per the regulatory codes. A proper cover can improve the performance of the members of the frame.
- Doors and windows: Civil consultants should design doors and windows according to the fire resistance needed for that area. They should be able to isolate fire or act as emergency exits as needed.
- Staircases: the staircase acts as an escape route during fires. The number of staircases should be as per the National Building Code.
Access routes:
For the fire department: The facility design should ensure fast access to all parts of the premises. The architects should consider the following while designing:
-
- Proper distances between building
- Access to all buildings
- Accessible and well-maintained fire safety system (a combination of active and passive fire protection system)
- Proper signages
- Working Public Address system
- Emergency power, lighting and exit signage
- The access roads should be able to withstand the load of fire and rescue vehicles.
- Using proper fire seals for openings.
Conclusion
To conclude, if the building design is as per fire safety rules, the occupants and the property is safe. Hence, the fire safety consultants should design the materials of the buildings accordingly.












