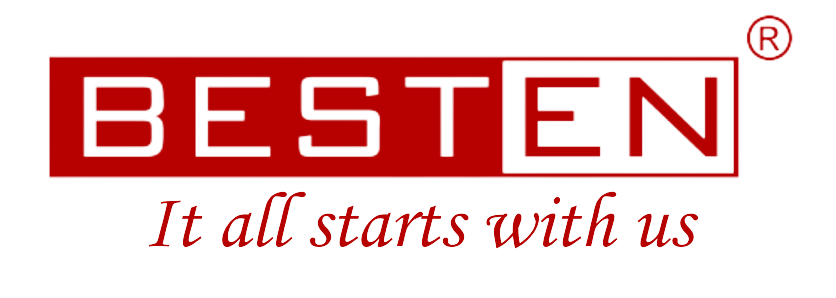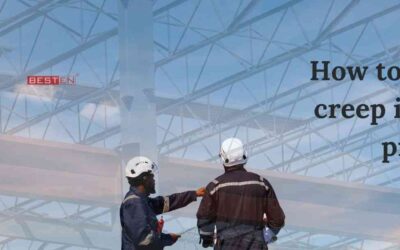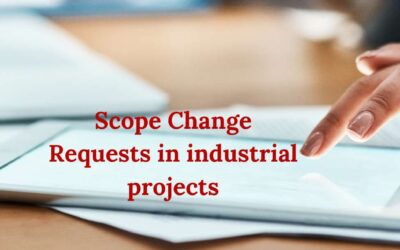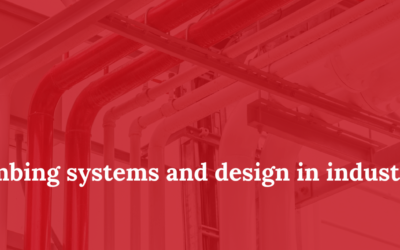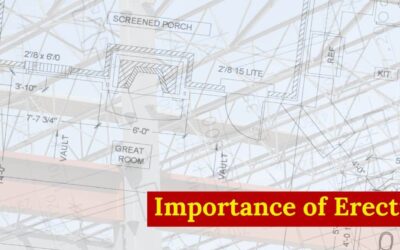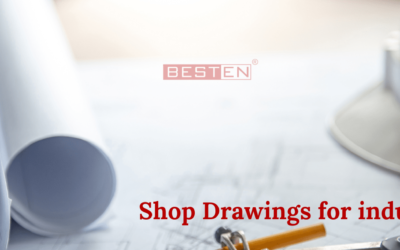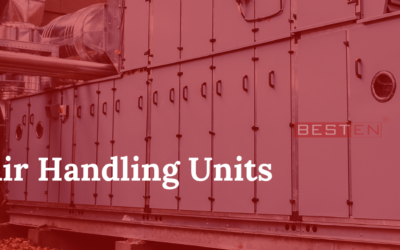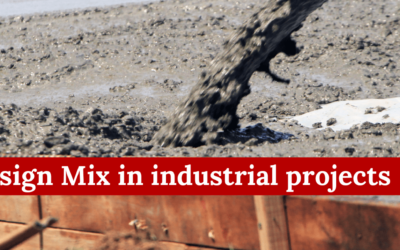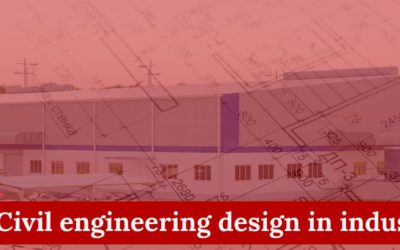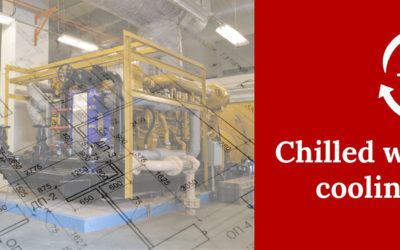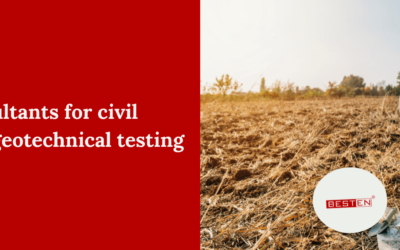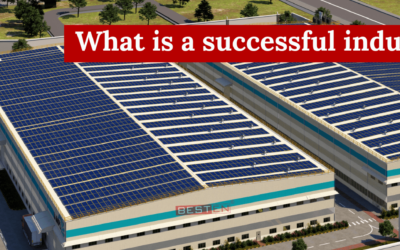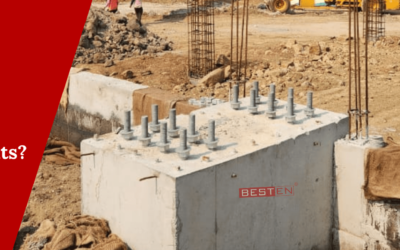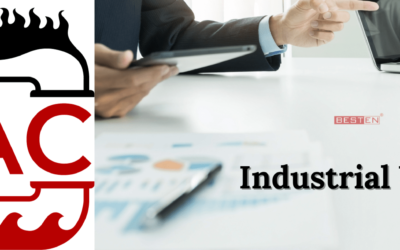What is Scope Creep? Scope creep is the increase of the project requirements beyond the initially planned project's scope. Scope creep could includes specification changes at a very late stage or adding new functionalities to the factory design. While it seemingly...

Scope Change Requests in industrial projects
What is a scope change request (SCR)? A Scope Change Request (SCR) is a formal document requesting a modification to the project's agreed-upon scope of work. This request can involve adding, removing, or changing functionalities, specifications, or deliverables. Why...
Plumbing systems and design in industrial facilities
Plumbing and sanitation design plays a critical role in the functionality, safety, and environmental impact of industries. Plumbing consultants ensure for maintaining hygiene, complying with regulations, and ensuring the safety of workers a proper plumbing system is...
Importance of erection drawings
What are erection drawings? Erection drawings are detailed drawings for the installation team to fit each structural member correctly. These drawings are an essential part of structural design for industrial projects. Structural consultants provide the positioning of...
Shop Drawings for industrial projects
What are shop drawings? Shop drawings in structural design are drawings that structural design consultants for industries prepare with specifications for fabricators to help manufacture the structure. The shop drawings bridge the overall design and the practicalities...
Management of air circulation through Industrial Air Handling Units
What are Air Handling Units? Air handling units or air handlers supply and circulate air in a building. Mechanical consultants recommend Air handling units, or AHUs, to extract air and contaminants and form a part of the HVAC system of the building. Benefits of AHU...
Foundation and structural design consultants
What are foundations? Foundations are a critical part of the structure that helps transfer load from the structure to the ground. The foundation is part of the structure on which the building stands. Hence, the consultants for structural design consider the foundation...
Concrete Design Mix in industrial projects
What is a design mix? Concrete design mix refers to selecting the ingredients and proportioning them to get the desired technical specifications in the finished product. Civil design consultants recommend the design mix based on the project requirements. The...
Civil engineering design in industrial projects
What is industrial civil design? Industrial civil engineering design involves the planning, analysis, and creation of infrastructure for industrial facilities. The goal is to develop a safe, efficient, and cost-effective environment that supports the specific needs of...
Chilled water process cooling systems
Chilled water process cooling systems remove heat from industrial processes or equipment by circulating chilled water. Mechanical engineering design consultants use them commonly in manufacturing facilities where maintaining specific temperature conditions is crucial...
Design consultants for civil engineering and geotechnical testing
What is Geotechnical testing? Geotechnical testing is an investigation to analyse the soil characteristics on an existing or proposed project site. Design consultants for Civil engineering prioritise the geotechnical testing before undertaking the design. This test...
What is a successful industrial project?
What is a successful industrial project? Successful industrial project typically involves meeting predefined project goals and criteria within the specified time frame and budget. The meaning of the word success varies depending on the nature and objectives of the...
Anchor bolt setting plan
What are anchor bolts? Anchor bolts connect structural and non-structural elements to concrete. Anchor bolts transfer tension and shear forces and provide stability to the structure. These anchor bolts also resist external forces such as wind, seismic loads, and...
Importance of site plan in industrial projects
What is a site plan? A site plan for an industrial project is a detailed and comprehensive document prepared by the design consultants that details the layout, arrangement, land utilization, placement of structures and buildings within a specific industrial facility...
HVAC Consultants and Industrial Ventilation
What is industrial ventilation? Industrial ventilation means bringing in fresh outdoor air. Ventilation also helps control the environment by using airflow. Types of ventilation The types of ventilation are as follows: General or dilution ventilation: This type of...
