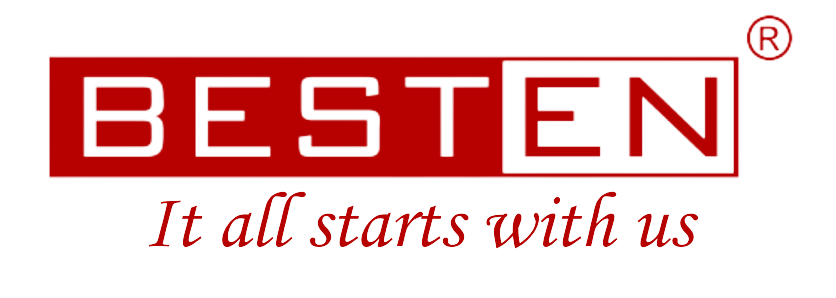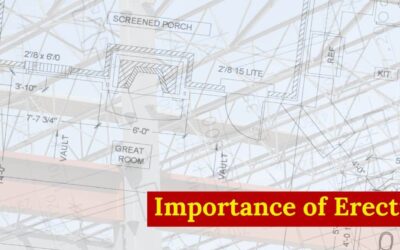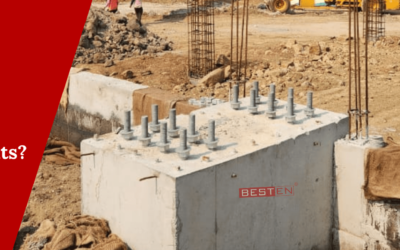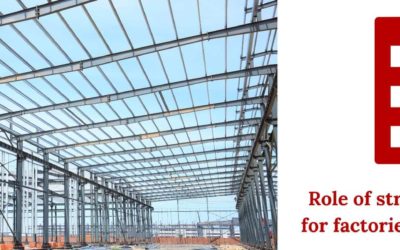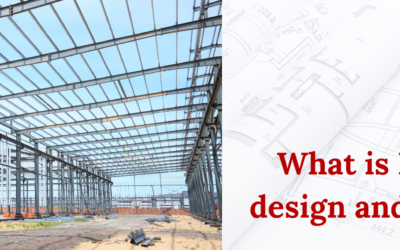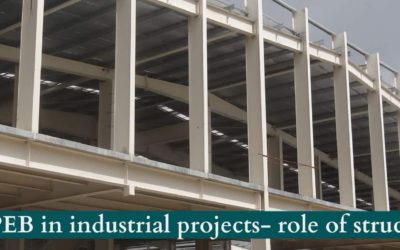What are erection drawings? Erection drawings are detailed drawings for the installation team to fit each structural member correctly. These drawings are an essential part of structural design for industrial projects. Structural consultants provide the positioning of...

Shop Drawings for industrial projects
What are shop drawings? Shop drawings in structural design are drawings that structural design consultants for industries prepare with specifications for fabricators to help manufacture the structure. The shop drawings bridge the overall design and the practicalities...
Anchor bolt setting plan
What are anchor bolts? Anchor bolts connect structural and non-structural elements to concrete. Anchor bolts transfer tension and shear forces and provide stability to the structure. These anchor bolts also resist external forces such as wind, seismic loads, and...
Role of structural consultants for factories in Bill of Materials
What is a Bill of Materials? Bill of Materials (BOM) is a detailed list of all the materials and components needed to complete the pre-engineered building. PEBs are buildings that are manufactured at the factory and assembled and erected at the site. Structural...
Role of structural consultants in PEB design for industries
What is PEB steel Design and detailing? Pre-engineered steel building design and detailing is the process of designing and creating detailed engineering plans and specifications for factory built and site assembled steel structures. Structural consultants for...
PEB in industrial projects- role of structural consultants
In industrial projects, structural consultants face a challenge when they have to decide between PEB or an RCC building. The architects, structural consultants and the project stakeholders have to consider the project goals while designing the project. Both the PEB...
