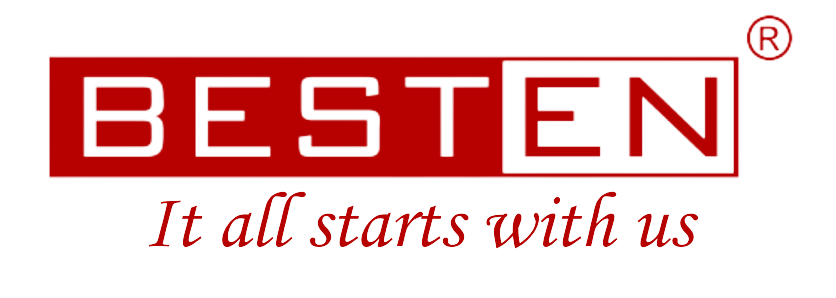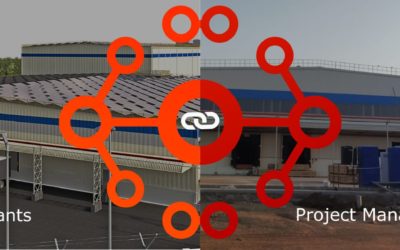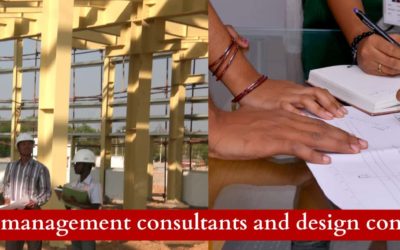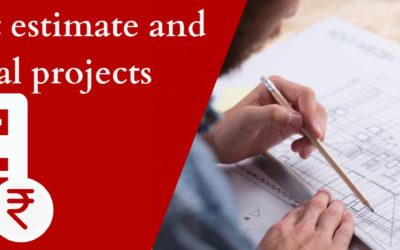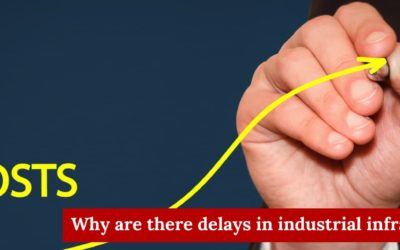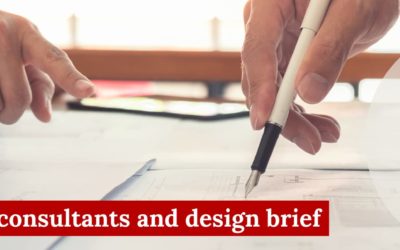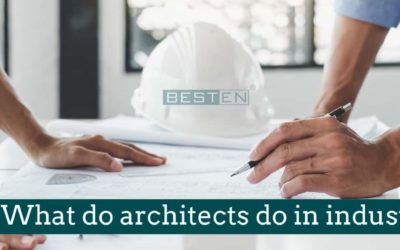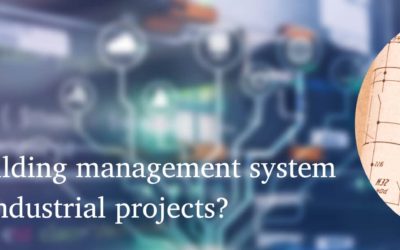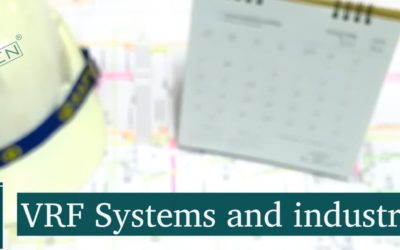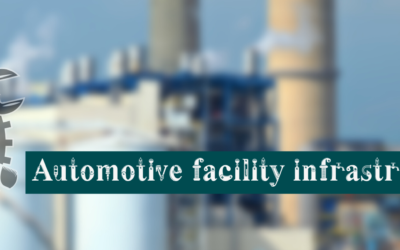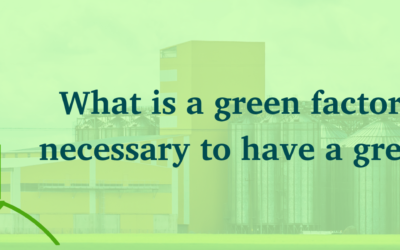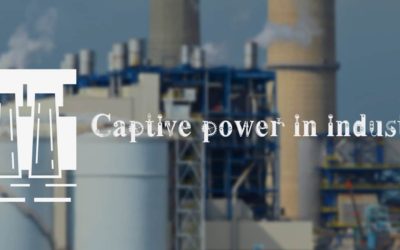Why design consultants and Project management consultants should not be the same company? Design consultants and project management consultants are involved in industrial projects to ensure their successful completion. Both the consultants function differently. The...

Are project management consultants and design consultants the same?
There are differences in the role and responsibilities between Project Management Consultants and Design consultants for industrial projects. They make a mark on each industrial project differently. The goals, however, are the same- to ensure the successful completion...
Project cost estimate and industrial projects
What is a project cost estimate? The estimated cost of completing a project in a fixed time is called the project cost estimate. Architects & Engineers for industrial projects usually prepare the project cost estimate. This document is dynamic and is for review at...
Why are there delays in industrial infrastructure projects
Projects, especially industrial projects, are costly affairs. Delays in industrial infrastructure projects bring a proportionate increase in the cost. Industrial Architects and engineers play a significant role in completing the project on time. As industrial...
Project design consultants and design brief
What is a project design brief? A project design brief is a reference document for industrial infrastructure projects. It is co-evolved by the client and the industrial project design consultants. This document defines the vital details of the project. This design...
Aesthetics and architecture in industrial projects
What is aesthetics? Aesthetics is a design philosophy that deals with visual appeal. Architects in industrial projects use factors like colour, balance, pattern, scale, symmetry, and shape to improve the aesthetics. Form and function are the two most important...
What do architects do in industrial projects?
Architects play a vital role in industrial projects. They are responsible for an aesthetically looking, space-optimised manufacturing facility. Industrial Architects use their vision, creativity and develop the client’s ideas into workable designs. Moreover, these...
IBMS and industrial projects
What is an Intelligent building management system? An intelligent building management system or IBMS is a unified platform for managing multiple systems like HVAC, Public Address system, Access Control, Fire Alarm, Security etc. Moreover, research shows that these...
Planning in industrial projects- role of design consultants
Planning means thinking in advance about what, when, how an activity is done and who will do it. Planning provides a roadmap on how to reach the objectives. Industrial projects also need planning to achieve the project goals. The architects and industrial design...
VRF Systems and industries
What is Variable Refrigerant Flow? Variable Refrigerant Flow (VRF) or Variable Refrigerant Volume (VRV) in simple terms is a ductless HVAC system that can run on a large scale and at a high capacity. In an industrial project, the industrial HVAC consultant...
Is Anti termite treatment needed for factories?
What are termites? Termites, or white ants, damage buildings, furniture, electrical fixtures, etc. Termites cause a major loss to the property if not checked on time. As a result, civil design consultants should ensure a proper and effective anti-termite treatment in...
Total Design – a better design approach for industrial architects and engineers
What is Total Design? The total design is a process of design that considers the entire system comprehensively as against the conventional method of silo system of designing. Hence, architects and engineers use this philosophy for designing industrial projects with...
Automotive facility infrastructure design
Designing the infrastructure of the automotive industry is a very challenging job for an infrastructure design consultant. The automotive industry keeps bringing new models and variants regularly. Consequently, the design consultant has to think out of the box for...
What is a green factory and is it necessary to have a green factory ?
What is a green factory? A factory or a building that creates a positive impact on the environment and eliminates or reduces the negative impacts is a green factory. The design, the construction, the equipment and even the operations all contribute to making it green,...
Captive power in industrial projects
What is captive power? Captive power is a facility for generating electricity. Usually, this facility is used and managed by an industrial energy user. Hence, it is a localized source of energy. The electrical consultant for industrial projects has an essential role...
