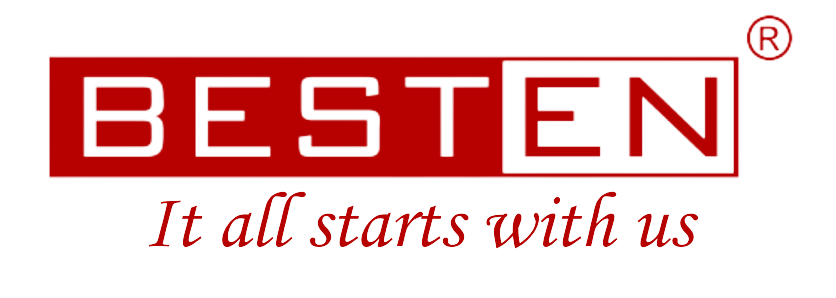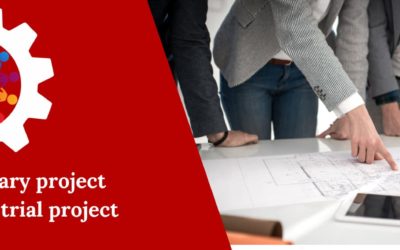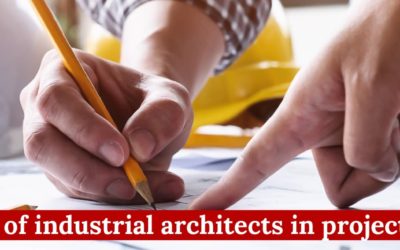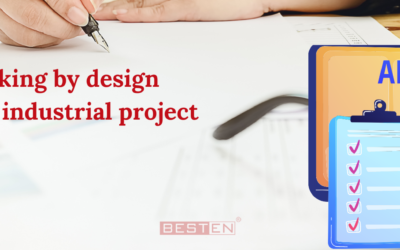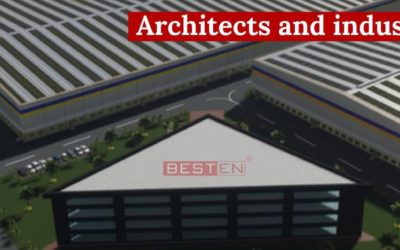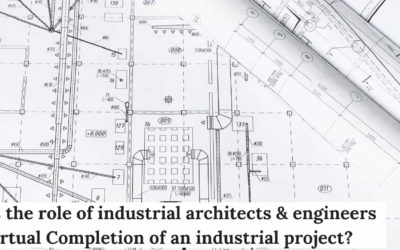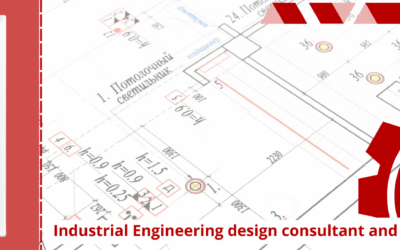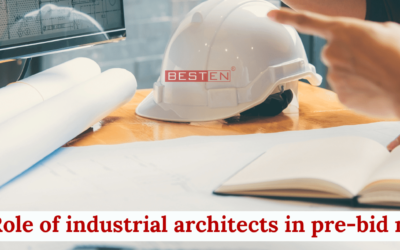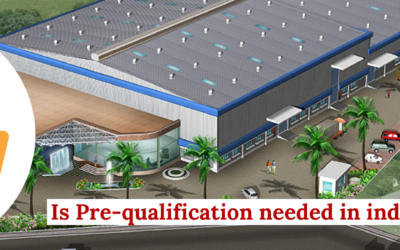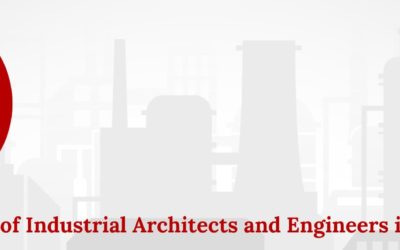What is a project information questionnaire? A project information questionnaire is a tool for gathering information. Industrial Engineers and Architects use this tool to collect client information to prepare the User Requirement Specification. The questionnaire...

Multi-disciplinary project team in an industrial project
What is a Multi-Disciplinary Project Team? A multi-disciplinary team consists of people from different disciplines who come together for a common objective. In industrial projects, the industrial projects design consultants' team consists of Architects, Civil...
Role of industrial architects in project scope
What is project scope? Project scope defines the project in terms of planning project goals, deliverables, constraints, risks, and responsibility matrix. The scope is co-evolved by the client's project stakeholders and the industrial project architects. This...
Proof Checking by design consultants in industrial project
Proof Checking by design consultants in industrial project What is design proof checking by design consultants? Scrutiny of the design by another team of design consultants in industrial project is proof-checking. Furthermore, project teams go for proof-checking in...
Why do civil engineering design consultants ask for a contour survey?
What is a Contour Survey? A contour survey is a site survey that maps the various terrains in a parcel of land. Furthermore, civil engineering design consultants for industrial projects use contour surveys to mark the levels of the site. A contour survey is typically...
Architects and industrial projects
Architects of industrial projects are a team of professionals. They guide clients through planning and designing with an eye on regulatory compliances and other statutory requirements for their projects. Moreover, industrial Architects ensure that the clients make...
Natural Lighting in factories
What is Lighting? Lighting or illumination uses natural or artificial light in spaces to get the desired aesthetic or functional effect. Architects for green factories use windows, skylights and other methods to optimise natural lighting. Additionally, well-planned...
What is the role of industrial architects & engineers in Virtual Completion of an industrial project?
Industrial projects, be it greenfield or brownfield, are challenging activities. Industrial architects & engineers use various terminology when mentioning project completion. Some of those terms include Partial Completion Substantial Completion Final Completion...
Industrial Engineering design consultant and technical specifications
What is a technical specification? The technical specification is a detailed document that provides the project requirements. The industrial engineering design consultant issues them to the bidder along with the tender. Additionally, the engineering design consultant...
Role of industrial architects in pre-bid meetings
What are pre-bid meetings? The meetings called for after issuing the tenders to clarify the doubts of the bidder are called pre-bid meetings. The role of the industrial architect in a pre-bid meeting is very crucial. They respond to the bidder queries. These pre-bid...
Why drawing issue register is important for a factory design architect?
What is a drawing issue register? Drawings are a crucial link in the design process. It forms a part of the deliverables provided by factory design architects, engineers and consultants. The issue register is a process to record and track the drawings issued. Also,...
Role of architects and consultants in pre-qualification process of industrial projects
What is pre-qualification? Pre-qualification is assessing vendors/ contractors/ suppliers against predetermined criteria. In industrial projects, architects and consultants help clients to prequalify the vendors. Only those who prequalify participate in the tender....
Role of industrial Architects and Engineers in Built To Suit facilities
What are Built-to-Suit buildings (BTS)? These BTS buildings are customised according to the needs of the user. The developer constructs the building based on the developer's package provided by the architects and industrial design consultants of the prospective...
What is Project Kick-off Meeting?
What is a project kick-off meeting? Project kick-off is the initial meeting of the project with the client's team and the engineering design consultants' team. A similar kick-off meeting is also held after contractor finalisation and before mobilisation. Sometimes,...
Tendering in industrial projects
What is a tender? It is an invitation from the project owner to the contractor to execute some work at a specified cost at a specified time. Typically, design consultants in industrial projects prepare the tenders. Moreover, a tender is a formal and structured...
