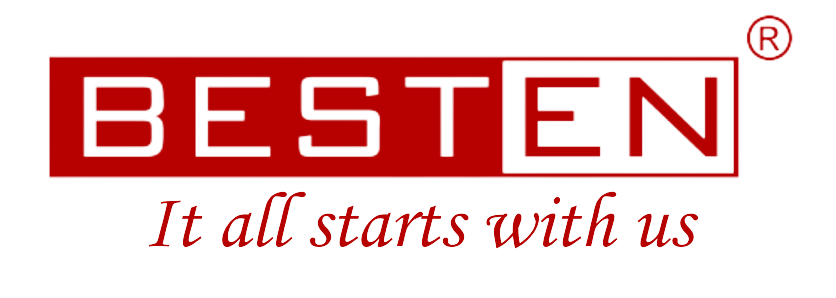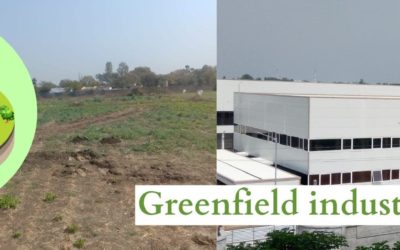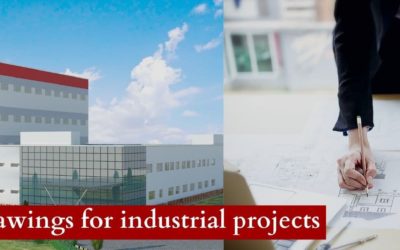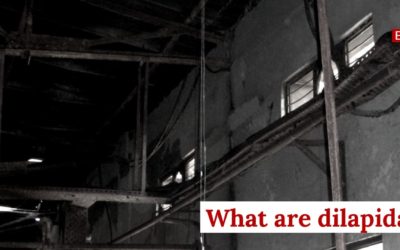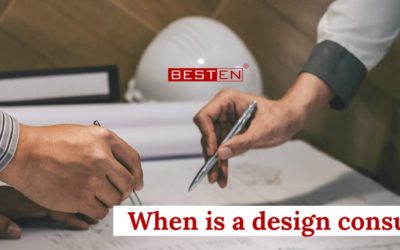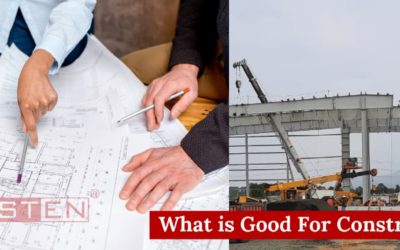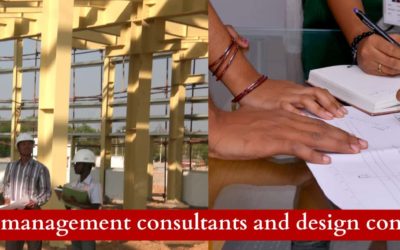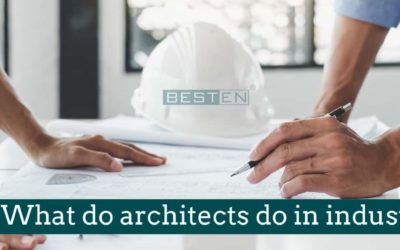What is Request For Information? A request for information (RFI) is a document to get inputs or clarify details during the project process. Industrial construction projects with multiple stakeholders and many challenges. RFIs are a medium through which the inputs or...

Greenfield industrial projects
Greenfield projects do not have any development or construction -the architect for industrial projects has a free hand in designing. The plot is green or unused land as the land has no previous developments. The client and architects have to identify the land and...
Standardised drawings for industrial projects
What are standardised drawings? Standardised drawings are templates that contain standardised details, notes, legends etc. So, architects and Engineering design consultants use the same set of standard drawings throughout the project for familiarity and faster...
Dilapidated industrial buildings- assessment by structural consultants
What are dilapidated buildings? The word dilapidation is usually means buildings and structures in bad condition or ruins. Structural consultants for industries help in assessing the state of the building. They analyse and report on whether the building is usable or...
Are industrial infrastructure design consultants needed?
Who are design consultants? Consultants are experts or teams of experts who give their insights to clients using their knowledge, expertise and experience. Industrial infrastructure design consultants provide their expertise in designing facilities to suit the...
Good For Construction Drawings
What is Good For Construction drawing? The architects and design consultants for industrial projects issue Good For Construction drawings (GFC) to the contractor. These drawings provide the contractor with information about the construction work. These GFC drawings...
Why design consultants and Project management consultants should not be the same company?
Why design consultants and Project management consultants should not be the same company? Design consultants and project management consultants are involved in industrial projects to ensure their successful completion. Both the consultants function differently. The...
Are project management consultants and design consultants the same?
There are differences in the role and responsibilities between Project Management Consultants and Design consultants for industrial projects. They make a mark on each industrial project differently. The goals, however, are the same- to ensure the successful completion...
Project cost estimate and industrial projects
What is a project cost estimate? The estimated cost of completing a project in a fixed time is called the project cost estimate. Architects & Engineers for industrial projects usually prepare the project cost estimate. This document is dynamic and is for review at...
Why are there delays in industrial infrastructure projects
Projects, especially industrial projects, are costly affairs. Delays in industrial infrastructure projects bring a proportionate increase in the cost. Industrial Architects and engineers play a significant role in completing the project on time. As industrial...
Project design consultants and design brief
What is a project design brief? A project design brief is a reference document for industrial infrastructure projects. It is co-evolved by the client and the industrial project design consultants. This document defines the vital details of the project. This design...
Aesthetics and architecture in industrial projects
What is aesthetics? Aesthetics is a design philosophy that deals with visual appeal. Architects in industrial projects use factors like colour, balance, pattern, scale, symmetry, and shape to improve the aesthetics. Form and function are the two most important...
Plum concrete and its uses in industrial projects
These days civil consultants who design industrial projects use plum concrete very commonly as a way to optimize the project. What is Plum Concrete? Plum concrete is when medium and large hard stones are used in concrete. Plum concrete is also known as cyclopean...
What do architects do in industrial projects?
Architects play a vital role in industrial projects. They are responsible for an aesthetically looking, space-optimised manufacturing facility. Industrial Architects use their vision, creativity and develop the client’s ideas into workable designs. Moreover, these...
What is a factory layout
What is a factory layout? Factory layout is the arrangement of machines and equipment within the manufacturing area of a facility. Factory layout is the spatial arrangement of equipment inside the factory concerning material flow and surface area. The architects for...
